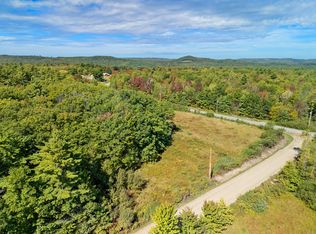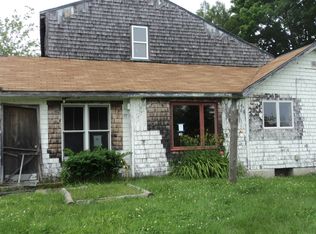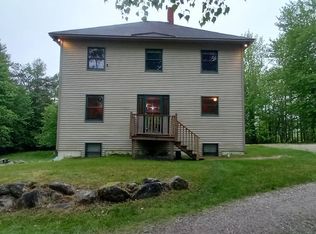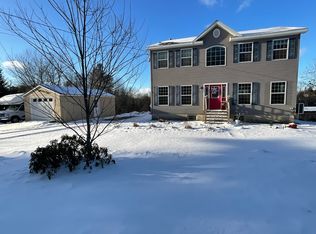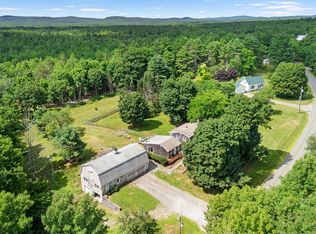Welcome to 75 Prescott Hill Road - where your vision can take root. Set on 62 acres of rolling fields, mature woods, and open lawn, this property offers space, privacy, and potential in every direction. The antique farmhouse features four bedrooms, a sunporch, and a spacious attached garage/barn - ideal for storage, workshop space, or future expansion. A beautifully crafted detached post and beam barn adds classic New England character and function. Sale also includes a dismantled post and beam barn, with beams numbered for reassembly - ready for your next project or additional structure. A brand-new roof provides a head start, and the interior is a blank canvas ready to be transformed into your vision - whether you're dreaming of a cozy homestead, a retreat from the hustle, or a multi-generational getaway. Located on a quiet country road, the setting feels secluded yet remains conveniently close to several local lakes and ponds, as well as the amenities of nearby towns - all within 30 minutes. This is a rare opportunity to restore, reimagine, and enjoy a true Maine landscape.
Active under contract
Price cut: $50K (11/21)
$415,000
75 Prescott Hill Road, Liberty, ME 04949
4beds
1,758sqft
Est.:
Single Family Residence
Built in 1890
62 Acres Lot
$-- Zestimate®
$236/sqft
$-- HOA
What's special
Antique farmhouseRolling fieldsOpen lawnMature woods
- 214 days |
- 93 |
- 3 |
Zillow last checked: 8 hours ago
Listing updated: December 03, 2025 at 07:55am
Listed by:
Legacy Properties Sotheby's International Realty
Source: Maine Listings,MLS#: 1626817
Facts & features
Interior
Bedrooms & bathrooms
- Bedrooms: 4
- Bathrooms: 1
- Full bathrooms: 1
Primary bedroom
- Features: Full Bath
- Level: First
Bedroom 1
- Level: Second
Bedroom 2
- Level: Second
Bedroom 3
- Level: Second
Bedroom 4
- Level: Second
Den
- Level: First
Dining room
- Features: Dining Area
- Level: First
Kitchen
- Level: First
Living room
- Level: First
Sunroom
- Features: Three-Season, Unheated
- Level: First
Heating
- Baseboard, Direct Vent Heater
Cooling
- None
Features
- Flooring: Laminate, Wood, Linoleum, Painted/Stained
- Basement: Interior Entry
- Has fireplace: No
Interior area
- Total structure area: 1,758
- Total interior livable area: 1,758 sqft
- Finished area above ground: 1,758
- Finished area below ground: 0
Property
Parking
- Total spaces: 4
- Parking features: Garage - Attached
- Attached garage spaces: 4
Features
- Patio & porch: Glassed-in Porch, Porch, Screened
- Has view: Yes
- View description: Fields, Scenic, Trees/Woods
Lot
- Size: 62 Acres
Details
- Additional structures: Outbuilding, Barn(s)
- Parcel number: LIBEM003L036
- Zoning: RUR
Construction
Type & style
- Home type: SingleFamily
- Architectural style: Cape Cod,Farmhouse
- Property subtype: Single Family Residence
Materials
- Roof: Fiberglass,Shingle
Condition
- Year built: 1890
Utilities & green energy
- Electric: Circuit Breakers
- Sewer: Private Sewer, Unknown
- Water: Private, Well
Community & HOA
Location
- Region: Liberty
Financial & listing details
- Price per square foot: $236/sqft
- Tax assessed value: $211,750
- Annual tax amount: $3,582
- Date on market: 6/16/2025
Estimated market value
Not available
Estimated sales range
Not available
Not available
Price history
Price history
| Date | Event | Price |
|---|---|---|
| 12/3/2025 | Contingent | $415,000$236/sqft |
Source: | ||
| 11/21/2025 | Price change | $415,000-10.8%$236/sqft |
Source: | ||
| 10/17/2025 | Price change | $465,000-4.9%$265/sqft |
Source: | ||
| 10/6/2025 | Price change | $489,000-5%$278/sqft |
Source: | ||
| 7/18/2025 | Price change | $515,000-6.2%$293/sqft |
Source: | ||
Public tax history
Public tax history
| Year | Property taxes | Tax assessment |
|---|---|---|
| 2024 | $3,070 +12.5% | $211,750 +30% |
| 2023 | $2,728 +8.4% | $162,880 |
| 2022 | $2,516 +8.8% | $162,880 |
Find assessor info on the county website
BuyAbility℠ payment
Est. payment
$2,128/mo
Principal & interest
$1609
Property taxes
$374
Home insurance
$145
Climate risks
Neighborhood: 04949
Nearby schools
GreatSchools rating
- 3/10Walker Memorial SchoolGrades: PK-5Distance: 2.6 mi
- 2/10Mt View Middle SchoolGrades: 6-8Distance: 12.6 mi
- 4/10Mt View High SchoolGrades: 9-12Distance: 12.6 mi
- Loading
