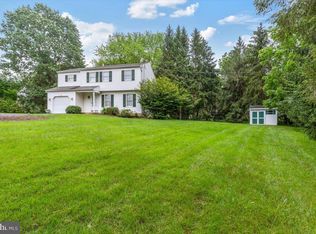Sold for $651,550
$651,550
75 Prizer Rd, Phoenixville, PA 19460
4beds
1,994sqft
Single Family Residence
Built in 1985
0.57 Acres Lot
$654,200 Zestimate®
$327/sqft
$3,144 Estimated rent
Home value
$654,200
$615,000 - $693,000
$3,144/mo
Zestimate® history
Loading...
Owner options
Explore your selling options
What's special
Welcome to 75 Prizer Rd – A thoughtfully updated 4-Bedroom, 2.5 bathroom single family home in charming Kimberton, just minutes away from the lively downtown Phoenixville! The main level welcomes you with an open layout, perfect for both entertaining and daily living. A half bathroom is located on the main level, along with a dining room and bonus living room. Upstairs, you’ll find the primary suite which has been completely renovated to create a more luxurious, functional space with a spa-like bathroom and walk-in closet. 3 other generously sized bedrooms are also found upstairs, and all share easy access to a full hall bathroom. The current owners converted the garage to a modern bonus living space, currently used as a home office, complete with a custom, fully functioning wet bar. Step outside onto your private back deck—perfect for cookouts and campfire nights—or relax on the screened-in porch on the other side of the house, ideal for sipping coffee in the morning or enjoying summer thunderstorms. Enjoy being closely located to Kimberton Park, local shops, and restaurants. You’re also a quick drive to Phoenixville, Great Valley, the Paoli Train Station, King of Prussia, and major highways for easy commuting. Don't miss your chance on this amazing move-in ready home! Schedule your showing today!
Zillow last checked: 8 hours ago
Listing updated: September 16, 2025 at 05:17am
Listed by:
Cj Stein 610-549-4435,
Keller Williams Real Estate -Exton,
Co-Listing Agent: Elizabeth A Stein 610-639-1743,
Keller Williams Real Estate -Exton
Bought with:
Filomena Rauso, RS0037550
Coldwell Banker Realty
Source: Bright MLS,MLS#: PACT2105160
Facts & features
Interior
Bedrooms & bathrooms
- Bedrooms: 4
- Bathrooms: 3
- Full bathrooms: 2
- 1/2 bathrooms: 1
- Main level bathrooms: 1
Basement
- Area: 0
Heating
- Forced Air, Heat Pump, Natural Gas
Cooling
- Central Air, Electric
Appliances
- Included: Microwave, Built-In Range, Dishwasher, Disposal, Oven/Range - Gas, Refrigerator, Electric Water Heater
- Laundry: In Basement
Features
- Breakfast Area, Dining Area, Kitchen - Country
- Flooring: Carpet, Hardwood, Tile/Brick
- Basement: Full
- Has fireplace: No
Interior area
- Total structure area: 1,994
- Total interior livable area: 1,994 sqft
- Finished area above ground: 1,994
- Finished area below ground: 0
Property
Parking
- Parking features: Driveway
- Has uncovered spaces: Yes
Accessibility
- Accessibility features: None
Features
- Levels: Two
- Stories: 2
- Patio & porch: Deck, Porch, Screened
- Exterior features: Lighting
- Pool features: None
Lot
- Size: 0.57 Acres
Details
- Additional structures: Above Grade, Below Grade
- Parcel number: 2602L0029
- Zoning: RES
- Special conditions: Standard
Construction
Type & style
- Home type: SingleFamily
- Architectural style: Colonial
- Property subtype: Single Family Residence
Materials
- Aluminum Siding
- Foundation: Concrete Perimeter
- Roof: Asphalt,Pitched,Shingle
Condition
- Very Good
- New construction: No
- Year built: 1985
Utilities & green energy
- Electric: 200+ Amp Service
- Sewer: Public Sewer
- Water: Well
- Utilities for property: Cable Connected, Broadband
Community & neighborhood
Location
- Region: Phoenixville
- Subdivision: None Available
- Municipality: EAST PIKELAND TWP
Other
Other facts
- Listing agreement: Exclusive Right To Sell
- Listing terms: Conventional,Cash,FHA
- Ownership: Fee Simple
Price history
| Date | Event | Price |
|---|---|---|
| 9/16/2025 | Sold | $651,550+6.8%$327/sqft |
Source: | ||
| 8/11/2025 | Contingent | $610,000$306/sqft |
Source: | ||
| 8/7/2025 | Listed for sale | $610,000+67.2%$306/sqft |
Source: | ||
| 3/6/2018 | Sold | $364,900$183/sqft |
Source: Public Record Report a problem | ||
| 1/26/2018 | Listed for sale | $364,900+65.9%$183/sqft |
Source: Bonaventure Realty #1005276649 Report a problem | ||
Public tax history
| Year | Property taxes | Tax assessment |
|---|---|---|
| 2025 | $6,457 +2.5% | $163,430 |
| 2024 | $6,302 +2.2% | $163,430 |
| 2023 | $6,168 +0.9% | $163,430 |
Find assessor info on the county website
Neighborhood: Kimberton
Nearby schools
GreatSchools rating
- NAPhoenixville Early Learning CenterGrades: K-1Distance: 2.8 mi
- 7/10Phoenixville Area Middle SchoolGrades: 6-8Distance: 2.8 mi
- 7/10Phoenixville Area High SchoolGrades: 9-12Distance: 2.9 mi
Schools provided by the listing agent
- High: Phoenixville Area
- District: Phoenixville Area
Source: Bright MLS. This data may not be complete. We recommend contacting the local school district to confirm school assignments for this home.
Get a cash offer in 3 minutes
Find out how much your home could sell for in as little as 3 minutes with a no-obligation cash offer.
Estimated market value$654,200
Get a cash offer in 3 minutes
Find out how much your home could sell for in as little as 3 minutes with a no-obligation cash offer.
Estimated market value
$654,200
