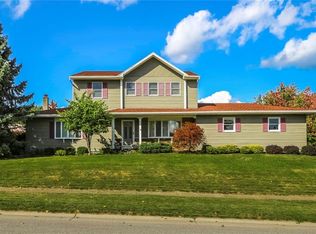Closed
$312,000
75 Red Rock Cir, Rochester, NY 14626
3beds
1,756sqft
Single Family Residence
Built in 1984
0.49 Acres Lot
$322,900 Zestimate®
$178/sqft
$2,648 Estimated rent
Home value
$322,900
$304,000 - $342,000
$2,648/mo
Zestimate® history
Loading...
Owner options
Explore your selling options
What's special
Welcome to this beautifully maintained split-level home in the heart of Greece! Nestled on a quiet established Cul De Sac street, this inviting home offers a perfect blend of space, comfort ad functionality. Featuring multiple levels, the home boasts a bright and airy living room with cathedral ceilings, a beautiful kitchen with brand new stainless steel appliances, and a dining room perfect for entertaining. The basement is partially finished, providing extra space for a home office, playroom or work out area- plus tons of additional storage. Enjoy summer evenings on the spacious deck overlooking the private, landscaped backyard. With 3 generous bedrooms 1.5 baths, and thoughtful updates throughout, this home is move-in ready! Conveniently located near parks, shopping and the hospital- this is one you won't want to miss! Open house Sunday 12-1:30!
Zillow last checked: 8 hours ago
Listing updated: December 27, 2025 at 08:26pm
Listed by:
Lorraine K. Kane 585-298-6416,
Keller Williams Realty Greater Rochester
Bought with:
Richard M. Orczyk, 30OR0816482
Hunt Real Estate ERA/Columbus
Source: NYSAMLSs,MLS#: R1611428 Originating MLS: Rochester
Originating MLS: Rochester
Facts & features
Interior
Bedrooms & bathrooms
- Bedrooms: 3
- Bathrooms: 2
- Full bathrooms: 1
- 1/2 bathrooms: 1
- Main level bathrooms: 1
Heating
- Gas, Forced Air
Cooling
- Central Air
Appliances
- Included: Dryer, Dishwasher, Gas Oven, Gas Range, Gas Water Heater, Microwave, Refrigerator, Washer
Features
- Breakfast Bar, Cathedral Ceiling(s), Separate/Formal Dining Room, Entrance Foyer, Separate/Formal Living Room, Pantry
- Flooring: Carpet, Hardwood, Tile, Varies
- Basement: Full,Partially Finished
- Number of fireplaces: 1
Interior area
- Total structure area: 1,756
- Total interior livable area: 1,756 sqft
- Finished area below ground: 700
Property
Parking
- Total spaces: 2
- Parking features: Attached, Garage, Driveway, Garage Door Opener
- Attached garage spaces: 2
Features
- Levels: One
- Stories: 1
- Patio & porch: Covered, Deck, Patio, Porch
- Exterior features: Blacktop Driveway, Deck, Patio
Lot
- Size: 0.49 Acres
- Dimensions: 113 x 190
- Features: Corner Lot, Near Public Transit, Rectangular, Rectangular Lot, Residential Lot
Details
- Parcel number: 2628000741700001073000
- Special conditions: Standard
Construction
Type & style
- Home type: SingleFamily
- Architectural style: Split Level
- Property subtype: Single Family Residence
Materials
- Aluminum Siding, Vinyl Siding
- Foundation: Block
- Roof: Asphalt
Condition
- Resale
- Year built: 1984
Utilities & green energy
- Sewer: Connected
- Water: Connected, Public
- Utilities for property: Sewer Connected, Water Connected
Community & neighborhood
Location
- Region: Rochester
- Subdivision: Fox Rdg Estates Add Sec 0
Other
Other facts
- Listing terms: Cash,Conventional,FHA,VA Loan
Price history
| Date | Event | Price |
|---|---|---|
| 8/8/2025 | Sold | $312,000+38.7%$178/sqft |
Source: | ||
| 6/16/2025 | Pending sale | $224,900$128/sqft |
Source: | ||
| 6/10/2025 | Contingent | $224,900$128/sqft |
Source: | ||
| 6/5/2025 | Listed for sale | $224,900+40.7%$128/sqft |
Source: | ||
| 3/24/2021 | Listing removed | -- |
Source: Owner Report a problem | ||
Public tax history
| Year | Property taxes | Tax assessment |
|---|---|---|
| 2024 | -- | $148,600 |
| 2023 | -- | $148,600 -0.3% |
| 2022 | -- | $149,000 |
Find assessor info on the county website
Neighborhood: 14626
Nearby schools
GreatSchools rating
- NAHolmes Road Elementary SchoolGrades: K-2Distance: 0.7 mi
- 3/10Olympia High SchoolGrades: 6-12Distance: 1.9 mi
- 5/10Buckman Heights Elementary SchoolGrades: 3-5Distance: 1.9 mi
Schools provided by the listing agent
- District: Greece
Source: NYSAMLSs. This data may not be complete. We recommend contacting the local school district to confirm school assignments for this home.
