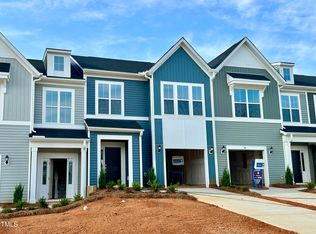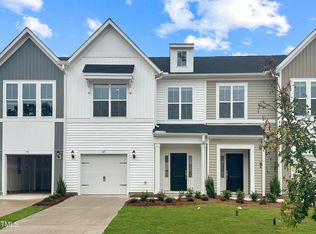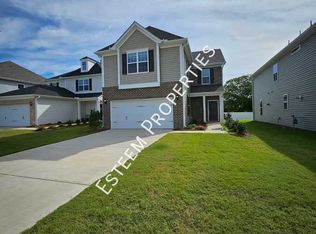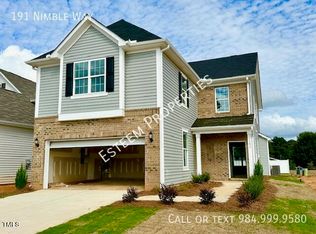Sold for $278,000 on 09/09/25
$278,000
75 Ripple Way #216, Clayton, NC 27520
3beds
1,825sqft
Townhouse, Residential
Built in 2025
4,791.6 Square Feet Lot
$278,800 Zestimate®
$152/sqft
$1,860 Estimated rent
Home value
$278,800
$265,000 - $296,000
$1,860/mo
Zestimate® history
Loading...
Owner options
Explore your selling options
What's special
Clayton's BEST TOWNHOME VALUE is here! 9' ceilings on both floors, tall windows, luxe finishes in an amenity-rich neighborhood with pool, pickleball, playground and mostly single family homes! END POSITION boasts vogue finishes including an off-WHITE KITCHEN with subway style backsplash and QUARTZ countertops for miles (Kitchen and both baths!). Sprawling Primary Suite includes XL bedroom, walk-in wardrobe closet, dual vanity bath with tile floor and separate water closet plus Flex Space - home office, nursery, exercise room - the choice is yours! TOP LOCATION in the heart of INTOWN CLAYTON with schools, shopping, dining, employers and commuting arteries at your fingertips! Look at the rest and then come meet the best of what's around today!
Zillow last checked: 8 hours ago
Listing updated: October 28, 2025 at 01:05am
Listed by:
Brian Nelson 919-625-7506,
Fonville Morisey & Barefoot
Bought with:
Marika La Sorsa, 278209
Coldwell Banker HPW
Source: Doorify MLS,MLS#: 10098701
Facts & features
Interior
Bedrooms & bathrooms
- Bedrooms: 3
- Bathrooms: 3
- Full bathrooms: 2
- 1/2 bathrooms: 1
Heating
- Central, Electric
Cooling
- Central Air
Appliances
- Included: Disposal, Electric Range, Microwave, Stainless Steel Appliance(s)
- Laundry: Laundry Closet, Upper Level
Features
- Chandelier, Double Vanity, Entrance Foyer, High Ceilings, High Speed Internet, Kitchen Island, Living/Dining Room Combination, Open Floorplan, Quartz Counters, Smooth Ceilings, Walk-In Closet(s)
- Flooring: Carpet, Ceramic Tile, Vinyl
- Has fireplace: No
- Common walls with other units/homes: End Unit
Interior area
- Total structure area: 1,825
- Total interior livable area: 1,825 sqft
- Finished area above ground: 1,825
- Finished area below ground: 0
Property
Parking
- Total spaces: 2
- Parking features: Attached, Garage, Garage Door Opener
- Attached garage spaces: 1
- Uncovered spaces: 1
Features
- Levels: Two
- Stories: 2
- Patio & porch: Patio
- Pool features: Association, Community
- Has view: Yes
Lot
- Size: 4,791 sqft
- Features: Corner Lot, Landscaped
Details
- Parcel number: 0
- Zoning: PD-R
- Special conditions: Standard
Construction
Type & style
- Home type: Townhouse
- Architectural style: Transitional
- Property subtype: Townhouse, Residential
- Attached to another structure: Yes
Materials
- Vinyl Siding
- Foundation: Slab
- Roof: Shingle
Condition
- New construction: Yes
- Year built: 2025
- Major remodel year: 2025
Details
- Builder name: Mungo Homes of NC
Utilities & green energy
- Sewer: Public Sewer
- Water: Public
- Utilities for property: Cable Available, Electricity Connected, Sewer Connected, Water Connected
Community & neighborhood
Community
- Community features: Curbs, Park, Playground, Pool, Sidewalks, Street Lights
Location
- Region: Clayton
- Subdivision: Buckhorn Branch
HOA & financial
HOA
- Has HOA: Yes
- HOA fee: $187 monthly
- Amenities included: Maintenance Grounds, Maintenance Structure, Picnic Area, Playground, Pool
- Services included: Maintenance Grounds, Maintenance Structure
Other
Other facts
- Road surface type: Asphalt
Price history
| Date | Event | Price |
|---|---|---|
| 9/9/2025 | Sold | $278,000-2.1%$152/sqft |
Source: | ||
| 7/19/2025 | Pending sale | $284,000$156/sqft |
Source: | ||
| 6/25/2025 | Price change | $284,000-1.7%$156/sqft |
Source: | ||
| 6/5/2025 | Price change | $289,000-8.9%$158/sqft |
Source: | ||
| 5/25/2025 | Listed for sale | $317,179$174/sqft |
Source: | ||
Public tax history
Tax history is unavailable.
Neighborhood: 27520
Nearby schools
GreatSchools rating
- 5/10East Clayton ElementaryGrades: PK-5Distance: 2.4 mi
- 8/10Clayton MiddleGrades: 6-8Distance: 2.8 mi
- 5/10Clayton HighGrades: 9-12Distance: 2.1 mi
Schools provided by the listing agent
- Elementary: Johnston - E Clayton
- Middle: Johnston - Clayton
- High: Johnston - Clayton
Source: Doorify MLS. This data may not be complete. We recommend contacting the local school district to confirm school assignments for this home.
Get a cash offer in 3 minutes
Find out how much your home could sell for in as little as 3 minutes with a no-obligation cash offer.
Estimated market value
$278,800
Get a cash offer in 3 minutes
Find out how much your home could sell for in as little as 3 minutes with a no-obligation cash offer.
Estimated market value
$278,800



