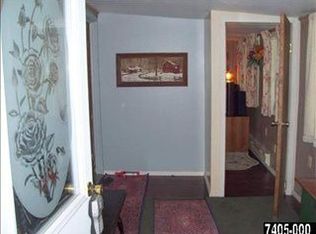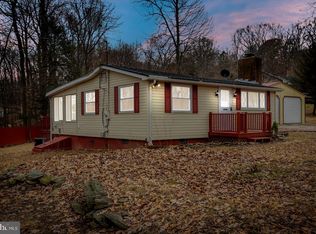Sold for $100,000 on 06/13/25
$100,000
75 Riverview Rd W, Delta, PA 17314
2beds
792sqft
Single Family Residence
Built in 1968
1.18 Acres Lot
$102,800 Zestimate®
$126/sqft
$1,346 Estimated rent
Home value
$102,800
$97,000 - $109,000
$1,346/mo
Zestimate® history
Loading...
Owner options
Explore your selling options
What's special
NEW PRICE: Spring is Here and it's Time to Start Enjoying the Outdoors. Looking for a Cabin/Home for either Full-Time Living or a Weekend Getaway, this May Be the ONE! Property is being Sold AS-IS. Bring your Renovation Talents, Skills & Handyman Projects to this dwelling and Make this Your own " Home Sweet Home". The Home Welcomes you with Expansive Decking and a Covered Porch with Views of Flowering Trees and Wildlife and sounds of Birds Chirping on the nicely sized 1.18 acre Lot. The mostly Sloped to the Level portions of the Ground is Terraced with Natural-shaped Limestone Caps, Multiple Varieties of Flowers and Ground-Cover Annuals and Mix of Cedars and Evergreens. This property borders State Owned Land. The home is nearly 800 finished sq ft with a metal Door-entry to dirt floor partial basement/+crawlspace area. The Cabin/Home offers 2-Bedrooms (the second bedroom is currently a Hobby Room). The Desirable Open Concept within the Combined Foyer, Living & Dining Room areas are enhanced by a Wooden Beams & Cathedral Ceiling Design . There is a built-in Brick Fireplace with a Propane Gas Indoor Space Heater on the Hearth, at insert plus Brick Mantel has enough space for your Collectibles. A TV could be mounted on the Wall above the Mantel. The Comfortable Kitchen offers a Dual Stainless Steel Sink with a Window with a View, Gas Stove & a Newer Refrigerator. The built-in Work/Server Center has Additional Storage Space & is a real Plus! One Full Bathroom offers a Low Profile Shower and a Built-in-Wall Heating Unit. Primarily Sliding Vinyl Windows are situated throughout. the Home. A Slider-Door provides Entry / Exit off the Primary Bedroom onto the relaxing Covered Porch. The Primary Bedroom also has Electric Baseboard Heat. The property has a Shared Well + an Individual On-site Septic. which the location has been visibly marked. The Cabin does require work and TLC. The shared well fee is $65.00 per year, paid annually on July 1st. This completes the Cabin/Home Package. The Setting provides Privacy by the Positioning of the Home on the Sprawling LOT. The Driveway is Long enough for Several Parked Vehicles. USE ONLY the WALKWAY with the CONCRETE portion and AFTER Bend becomes the Wooden portion ....CONTINUE onto the COVERED PORCH for the DOORWAY ENTRY. FOLLOW the FLAGS on the property which MARK for the WALKWAYS to Move around the Rocky Grounds more Easily.. PLEASE DO NOT attend showings in Sandals, Flip flops or Open-toed Shoes for these will LIMIT Your Walking Ability while Meandering the Grounds . A HOLD HARMLESS Addendum MUST be Signed by ALL AGENTS and Their CLIENTS and Sent Back to the Listing Agent PRIOR to all Scheduled Showings Appointments. A 4 Hour Notice is Required. BY APPOINTMENT ONLY. Schedule NOW!
Zillow last checked: 8 hours ago
Listing updated: June 13, 2025 at 07:09am
Listed by:
Jayme Webster 717-658-6280,
Long & Foster Real Estate, Inc.,
Co-Listing Agent: William E Schilling Jr. 410-652-0346,
Long & Foster Real Estate, Inc.
Bought with:
Ashley Monico, RS-0040025
Long & Foster Real Estate, Inc.
Source: Bright MLS,MLS#: PAYK2079316
Facts & features
Interior
Bedrooms & bathrooms
- Bedrooms: 2
- Bathrooms: 1
- Full bathrooms: 1
- Main level bathrooms: 1
- Main level bedrooms: 2
Primary bedroom
- Features: Flooring - Vinyl, Lighting - Wall sconces
- Level: Main
- Area: 216 Square Feet
- Dimensions: 18 x 12
Bedroom 2
- Features: Flooring - Carpet
- Level: Main
- Area: 104 Square Feet
- Dimensions: 13 x 8
Bathroom 1
- Features: Bathroom - Walk-In Shower, Flooring - Vinyl, Lighting - Ceiling
- Level: Main
- Area: 40 Square Feet
- Dimensions: 8 x 5
Foyer
- Features: Flooring - Vinyl, Lighting - Ceiling
- Level: Main
- Area: 72 Square Feet
- Dimensions: 9 x 8
Kitchen
- Features: Double Sink, Flooring - Vinyl, Lighting - Ceiling, Kitchen - Propane Cooking, Window Treatments
- Level: Main
- Area: 80 Square Feet
- Dimensions: 10 x 8
Laundry
- Features: Flooring - Vinyl, Lighting - Ceiling
- Level: Main
- Area: 63 Square Feet
- Dimensions: 9 x 7
Living room
- Features: Flooring - Vinyl, Fireplace - Other, Living/Dining Room Combo, Lighting - Ceiling
- Level: Main
- Area: 210 Square Feet
- Dimensions: 15 x 14
Heating
- Space Heater, Wall Unit, Propane
Cooling
- Ceiling Fan(s), Window Unit(s), Electric
Appliances
- Included: Oven/Range - Gas, Refrigerator, Water Heater, Washer, Dryer, Electric Water Heater
- Laundry: Main Level, Has Laundry, Dryer In Unit, Washer In Unit, Laundry Room
Features
- Ceiling Fan(s), Combination Dining/Living, Entry Level Bedroom, Exposed Beams, Kitchen - Country, Kitchen - Efficiency, Bathroom - Walk-In Shower, Open Floorplan, Dry Wall, Vaulted Ceiling(s)
- Flooring: Carpet, Vinyl, Dirt
- Doors: Insulated, Sliding Glass
- Windows: Replacement, Window Treatments
- Basement: Dirt Floor,Exterior Entry,Side Entrance,Partial
- Number of fireplaces: 1
- Fireplace features: Brick
Interior area
- Total structure area: 792
- Total interior livable area: 792 sqft
- Finished area above ground: 792
- Finished area below ground: 0
Property
Parking
- Total spaces: 3
- Parking features: Unpaved, Private, Driveway, Off Street
- Uncovered spaces: 3
Accessibility
- Accessibility features: Accessible Doors
Features
- Levels: One
- Stories: 1
- Exterior features: Flood Lights
- Pool features: None
- Has view: Yes
- View description: Trees/Woods
Lot
- Size: 1.18 Acres
- Features: Backs to Trees, Private, Rural, Sloped, Level
Details
- Additional structures: Above Grade, Below Grade
- Parcel number: 340000200490000000
- Zoning: RESIDENTIAL
- Special conditions: Standard
Construction
Type & style
- Home type: SingleFamily
- Architectural style: Ranch/Rambler
- Property subtype: Single Family Residence
Materials
- Block, Aluminum Siding
- Foundation: Block, Permanent
- Roof: Asphalt
Condition
- Below Average
- New construction: No
- Year built: 1968
Utilities & green energy
- Sewer: On Site Septic
- Water: Well-Shared
- Utilities for property: Cable Connected, Propane, Cable
Community & neighborhood
Security
- Security features: Smoke Detector(s), Carbon Monoxide Detector(s)
Location
- Region: Delta
- Subdivision: River Hills
- Municipality: LOWER CHANCEFORD TWP
Other
Other facts
- Listing agreement: Exclusive Right To Sell
- Listing terms: Cash,FHA 203(k)
- Ownership: Fee Simple
- Road surface type: Stone, Gravel, Paved, Dirt
Price history
| Date | Event | Price |
|---|---|---|
| 6/13/2025 | Sold | $100,000-13%$126/sqft |
Source: | ||
| 5/29/2025 | Pending sale | $115,000$145/sqft |
Source: | ||
| 5/7/2025 | Price change | $115,000-11.5%$145/sqft |
Source: | ||
| 4/21/2025 | Listed for sale | $129,900$164/sqft |
Source: | ||
Public tax history
| Year | Property taxes | Tax assessment |
|---|---|---|
| 2025 | $2,189 +3.2% | $69,800 |
| 2024 | $2,120 +0.3% | $69,800 |
| 2023 | $2,113 +3.4% | $69,800 |
Find assessor info on the county website
Neighborhood: 17314
Nearby schools
GreatSchools rating
- 4/10Clearview El SchoolGrades: K-6Distance: 8.3 mi
- 5/10Red Lion Area Junior High SchoolGrades: 7-8Distance: 16.3 mi
- 6/10Red Lion Area Senior High SchoolGrades: 9-12Distance: 16.2 mi
Schools provided by the listing agent
- District: Red Lion Area
Source: Bright MLS. This data may not be complete. We recommend contacting the local school district to confirm school assignments for this home.

Get pre-qualified for a loan
At Zillow Home Loans, we can pre-qualify you in as little as 5 minutes with no impact to your credit score.An equal housing lender. NMLS #10287.
Sell for more on Zillow
Get a free Zillow Showcase℠ listing and you could sell for .
$102,800
2% more+ $2,056
With Zillow Showcase(estimated)
$104,856
