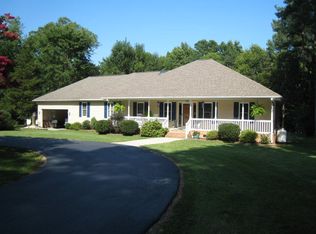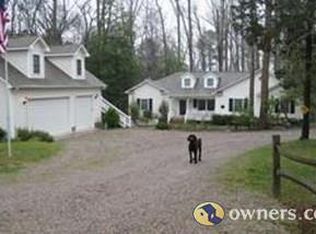Custom Built Waterfront Home - Nice point lot w/lake view, sandy beach, & boat dock in place with aluminum walkway. This home has beautiful hardwood floors in the living area, tile in the baths, & Berber carpet in the rest of the home. Open floor plan w/vaulted ceiling in the living area & trey ceiling in the bedrooms. Glassed sunroom & 14x42 open porch with trellis add to the entertaining aspect of this lake home. Asphalt driveway all the way down to your oversized double gar garage. A true must see!
This property is off market, which means it's not currently listed for sale or rent on Zillow. This may be different from what's available on other websites or public sources.

