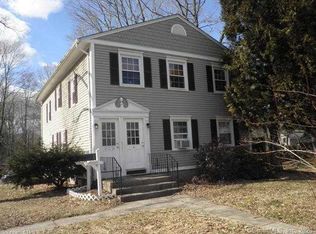Sold for $455,000
$455,000
75 South Rolling Acres Road, Cheshire, CT 06410
3beds
2,948sqft
Single Family Residence
Built in 1955
0.5 Acres Lot
$504,400 Zestimate®
$154/sqft
$3,451 Estimated rent
Home value
$504,400
$474,000 - $535,000
$3,451/mo
Zestimate® history
Loading...
Owner options
Explore your selling options
What's special
Welcome to this well-maintained ranch-style home featuring a blend of modern updates that enhance its timeless charm. The primary suite is a spacious retreat with a convenient walk-in closet. Rich walnut-stained hardwood floors gracefully flow through the dining room, living room, and all three bedrooms. This property boasts more than just a beautiful interior – it includes a dedicated workshop room and an oversized two-car garage. This home boasts public water, sewer & central air. Step into your backyard, complete with a soothing hot tub and an expansive deck that surrounds a solar-heated pool, creating the perfect setting for relaxation and entertaining. Beyond your property, Cheshire offers a host of attractions, including scenic walking and biking trails, a welcoming community pool, lush parks, fantastic restaurants, and more. INTERIOR PICTURES WILL BE UPLOADED BY 2/1.
Zillow last checked: 8 hours ago
Listing updated: July 09, 2024 at 08:19pm
Listed by:
Stanley J. Martone 203-631-4312,
Calcagni Real Estate 860-621-1821,
James Bulger 203-272-1821,
Calcagni Real Estate
Bought with:
Zeynullah Z. Yeroz, REB.0791903
Veritas Realty, LLC
Source: Smart MLS,MLS#: 170621539
Facts & features
Interior
Bedrooms & bathrooms
- Bedrooms: 3
- Bathrooms: 2
- Full bathrooms: 2
Primary bedroom
- Level: Main
Bedroom
- Level: Main
Bedroom
- Level: Main
Primary bathroom
- Level: Main
Bathroom
- Level: Main
Dining room
- Level: Main
Kitchen
- Level: Main
Living room
- Level: Main
Rec play room
- Level: Lower
Heating
- Forced Air, Oil
Cooling
- Central Air
Appliances
- Included: Oven/Range, Microwave, Range Hood, Refrigerator, Dishwasher, Washer, Dryer, Electric Water Heater
- Laundry: Lower Level
Features
- Basement: Full
- Attic: Pull Down Stairs
- Number of fireplaces: 1
Interior area
- Total structure area: 2,948
- Total interior livable area: 2,948 sqft
- Finished area above ground: 1,544
- Finished area below ground: 1,404
Property
Parking
- Total spaces: 2
- Parking features: Attached, Private, Paved
- Attached garage spaces: 2
- Has uncovered spaces: Yes
Features
- Patio & porch: Deck
- Has private pool: Yes
- Pool features: Above Ground
- Spa features: Heated
Lot
- Size: 0.50 Acres
- Features: Level, Few Trees
Details
- Parcel number: 2339467
- Zoning: R-20
Construction
Type & style
- Home type: SingleFamily
- Architectural style: Ranch
- Property subtype: Single Family Residence
Materials
- Shake Siding, Wood Siding
- Foundation: Concrete Perimeter
- Roof: Asphalt
Condition
- New construction: No
- Year built: 1955
Utilities & green energy
- Sewer: Public Sewer
- Water: Public
Community & neighborhood
Location
- Region: Cheshire
Price history
| Date | Event | Price |
|---|---|---|
| 3/19/2024 | Sold | $455,000+7.1%$154/sqft |
Source: | ||
| 2/28/2024 | Pending sale | $425,000$144/sqft |
Source: | ||
| 2/2/2024 | Listed for sale | $425,000+4.9%$144/sqft |
Source: | ||
| 2/24/2022 | Sold | $405,000+7.9%$137/sqft |
Source: | ||
| 1/10/2022 | Contingent | $375,500$127/sqft |
Source: | ||
Public tax history
| Year | Property taxes | Tax assessment |
|---|---|---|
| 2025 | $7,611 +8.3% | $255,920 |
| 2024 | $7,028 +21.6% | $255,920 +55.3% |
| 2023 | $5,781 +2.2% | $164,740 |
Find assessor info on the county website
Neighborhood: Chesire Village
Nearby schools
GreatSchools rating
- 9/10Highland SchoolGrades: K-6Distance: 0.3 mi
- 7/10Dodd Middle SchoolGrades: 7-8Distance: 0.2 mi
- 9/10Cheshire High SchoolGrades: 9-12Distance: 1.6 mi

Get pre-qualified for a loan
At Zillow Home Loans, we can pre-qualify you in as little as 5 minutes with no impact to your credit score.An equal housing lender. NMLS #10287.
