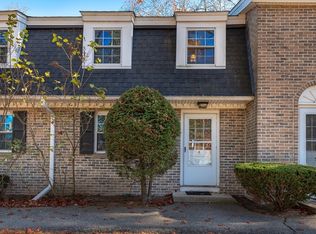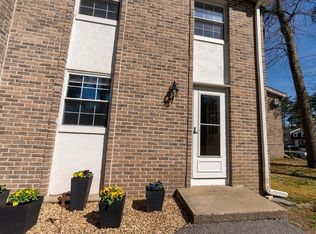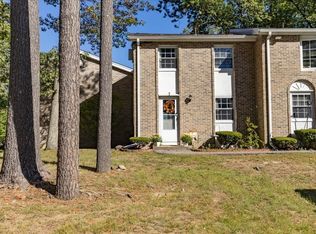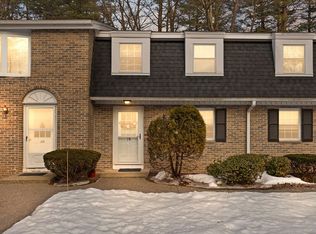Sold for $350,000 on 09/26/25
$350,000
75 Sandy Pond Rd UNIT 21, Ayer, MA 01432
2beds
1,544sqft
Condominium, Townhouse
Built in 1972
-- sqft lot
$348,000 Zestimate®
$227/sqft
$2,287 Estimated rent
Home value
$348,000
$324,000 - $376,000
$2,287/mo
Zestimate® history
Loading...
Owner options
Explore your selling options
What's special
Offers due 5/19 @ 7pm, please allow 24 hrs for review. Step into this beautiful 2-bedroom, 1.5-bath end unit condo that combines comfort, convenience, and modern style. From the moment you enter, you’ll love the sun-filled living area that flows effortlessly into the kitchen and dining space, and continues right out to your private deck - ideal for morning coffee or summer evening unwinding. The kitchen features stainless-steel appliances, crisp white cabinetry, and granite countertops that make both cooking and hosting a joy. You’ll also appreciate the first-floor laundry and half bath for guests. Upstairs, are two generous bedrooms and a full bathroom with your own access from the primary bedroom. Need more space? The finished lower level offers endless possibilities - create your dream home gym, office, media room, or play space. With quick access to Route 2, and Sandy Pond Beach just across the street, this home truly has it all.
Zillow last checked: 8 hours ago
Listing updated: September 26, 2025 at 09:58am
Listed by:
Liz Puchala 774-276-5986,
Lamacchia Realty, Inc. 508-290-0303
Bought with:
Jennifer Juliano
Keller Williams Boston MetroWest
Source: MLS PIN,MLS#: 73374928
Facts & features
Interior
Bedrooms & bathrooms
- Bedrooms: 2
- Bathrooms: 2
- Full bathrooms: 1
- 1/2 bathrooms: 1
Primary bedroom
- Features: Bathroom - Full, Closet, Flooring - Laminate, Cable Hookup
- Level: Second
- Area: 165
- Dimensions: 15 x 11
Bedroom 2
- Features: Closet, Flooring - Laminate, Cable Hookup
- Level: Second
- Area: 153
- Dimensions: 17 x 9
Primary bathroom
- Features: Yes
Bathroom 1
- Features: Bathroom - Full, Bathroom - Tiled With Tub, Bathroom - With Tub & Shower, Closet - Linen, Flooring - Stone/Ceramic Tile, Countertops - Stone/Granite/Solid
- Level: Second
- Area: 60
- Dimensions: 10 x 6
Bathroom 2
- Features: Bathroom - Half, Flooring - Stone/Ceramic Tile, Countertops - Stone/Granite/Solid, Dryer Hookup - Electric, Washer Hookup
- Level: First
- Area: 35
- Dimensions: 7 x 5
Dining room
- Features: Ceiling Fan(s), Flooring - Hardwood, Breakfast Bar / Nook, Chair Rail, Deck - Exterior, Exterior Access, Slider
- Level: First
- Area: 130
- Dimensions: 10 x 13
Family room
- Features: Closet, Flooring - Wall to Wall Carpet
- Level: Basement
- Area: 323
- Dimensions: 17 x 19
Kitchen
- Features: Bathroom - Half, Flooring - Stone/Ceramic Tile, Countertops - Stone/Granite/Solid, Chair Rail, Stainless Steel Appliances
- Level: First
- Area: 64
- Dimensions: 8 x 8
Living room
- Features: Closet, Flooring - Hardwood, Cable Hookup, Exterior Access
- Level: First
- Area: 169
- Dimensions: 13 x 13
Heating
- Electric Baseboard, Electric
Cooling
- None
Appliances
- Laundry: Electric Dryer Hookup, Washer Hookup, First Floor, In Unit
Features
- Closet, Cable Hookup, Bonus Room
- Flooring: Tile, Laminate, Hardwood, Flooring - Stone/Ceramic Tile
- Doors: Insulated Doors, Storm Door(s)
- Windows: Insulated Windows
- Has basement: Yes
- Has fireplace: No
- Common walls with other units/homes: Corner
Interior area
- Total structure area: 1,544
- Total interior livable area: 1,544 sqft
- Finished area above ground: 1,017
- Finished area below ground: 527
Property
Parking
- Total spaces: 1
- Parking features: Off Street, Assigned, Guest, Paved
- Uncovered spaces: 1
Features
- Entry location: Unit Placement(Front,Back,Ground,Walkout)
- Patio & porch: Deck - Wood
- Exterior features: Deck - Wood, Rain Gutters
Details
- Parcel number: M:029 B:0004 L:0021,347841
- Zoning: R
Construction
Type & style
- Home type: Townhouse
- Property subtype: Condominium, Townhouse
- Attached to another structure: Yes
Materials
- Frame, Brick
- Roof: Shingle
Condition
- Year built: 1972
Utilities & green energy
- Electric: Circuit Breakers, 100 Amp Service
- Sewer: Public Sewer
- Water: Public
- Utilities for property: for Electric Range, for Electric Dryer, Washer Hookup
Green energy
- Energy efficient items: Thermostat
Community & neighborhood
Community
- Community features: Shopping, Park, Walk/Jog Trails, Bike Path, Public School
Location
- Region: Ayer
HOA & financial
HOA
- HOA fee: $363 monthly
- Services included: Insurance, Maintenance Structure, Road Maintenance, Maintenance Grounds, Snow Removal
Price history
| Date | Event | Price |
|---|---|---|
| 9/26/2025 | Sold | $350,000+9.7%$227/sqft |
Source: MLS PIN #73374928 Report a problem | ||
| 5/21/2025 | Contingent | $319,000$207/sqft |
Source: MLS PIN #73374928 Report a problem | ||
| 5/14/2025 | Listed for sale | $319,000+41.8%$207/sqft |
Source: MLS PIN #73374928 Report a problem | ||
| 9/18/2020 | Sold | $225,000+3.7%$146/sqft |
Source: Public Record Report a problem | ||
| 8/14/2020 | Pending sale | $216,900$140/sqft |
Source: Dell Realty Associates #72704308 Report a problem | ||
Public tax history
| Year | Property taxes | Tax assessment |
|---|---|---|
| 2025 | $3,173 +8.8% | $265,300 +11.4% |
| 2024 | $2,917 +10.5% | $238,100 +12% |
| 2023 | $2,639 +1.6% | $212,500 +9.8% |
Find assessor info on the county website
Neighborhood: 01432
Nearby schools
GreatSchools rating
- 4/10Page Hilltop SchoolGrades: PK-5Distance: 1.2 mi
- 5/10Ayer Shirley Regional Middle SchoolGrades: 6-8Distance: 4.3 mi
- 5/10Ayer Shirley Regional High SchoolGrades: 9-12Distance: 1.2 mi
Get a cash offer in 3 minutes
Find out how much your home could sell for in as little as 3 minutes with a no-obligation cash offer.
Estimated market value
$348,000
Get a cash offer in 3 minutes
Find out how much your home could sell for in as little as 3 minutes with a no-obligation cash offer.
Estimated market value
$348,000



