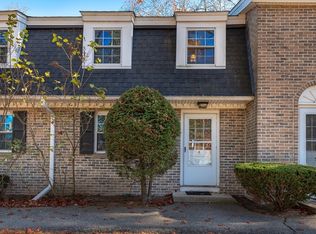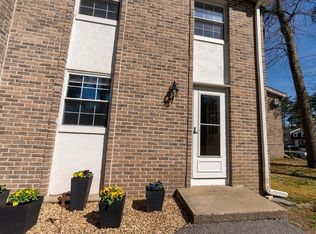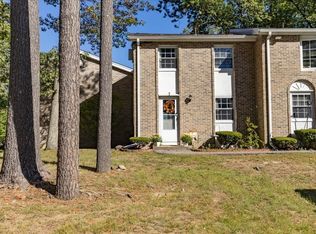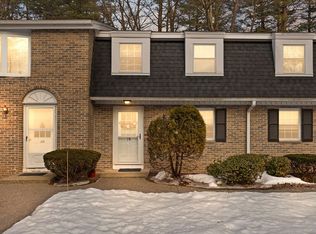Sold for $295,000 on 03/15/24
$295,000
75 Sandy Pond Rd UNIT 30, Ayer, MA 01432
2beds
972sqft
Condominium, Townhouse
Built in 1972
-- sqft lot
$310,900 Zestimate®
$303/sqft
$2,287 Estimated rent
Home value
$310,900
$295,000 - $326,000
$2,287/mo
Zestimate® history
Loading...
Owner options
Explore your selling options
What's special
Multiple offer situation. All offers due by Tuesday, February 6th at 3pm. Please make offers good until 5PM Wednesday February 7th. Affordable 3-level townhouse end unit in Cannongate Condominiums available now! Offering two bedrooms, one full and one half bath, an open floor plan on the main level and finished basement. Electric baseboard heat with four zones allows control of heat throughout the house. Pets are permitted (cat and/or one dog) and there is a new town owned, fenced in dog park within a 3 minute walk (Ayer Community Dog Park). One deeded parking space next to unit (#30) included and ample guest parking nearby (those spaces that are not numbered). The Cannongate Condominiums entrance is located directly across from the beach at Sandy Pond. Property is professionally managed. Unit is also located near the commuter rail and many downtown shops and restaurants!
Zillow last checked: 8 hours ago
Listing updated: March 17, 2024 at 10:27am
Listed by:
John Schwagerl 617-592-6773,
Northeastern Realty Group 617-592-6773,
John Schwagerl 617-592-6773
Bought with:
Rebecca Hyde
Chinatti Realty Group, Inc.
Source: MLS PIN,MLS#: 73197736
Facts & features
Interior
Bedrooms & bathrooms
- Bedrooms: 2
- Bathrooms: 2
- Full bathrooms: 1
- 1/2 bathrooms: 1
Primary bedroom
- Features: Flooring - Wall to Wall Carpet
- Level: Second
- Area: 131
- Dimensions: 10 x 13.1
Bedroom 2
- Features: Flooring - Wall to Wall Carpet
- Level: Second
- Area: 146.08
- Dimensions: 8.8 x 16.6
Bathroom 1
- Features: Bathroom - Full, Bathroom - Tiled With Tub & Shower
- Level: Second
- Area: 57.82
- Dimensions: 5.9 x 9.8
Bathroom 2
- Features: Bathroom - Half, Flooring - Stone/Ceramic Tile
- Level: Second
- Area: 36.26
- Dimensions: 4.9 x 7.4
Dining room
- Features: Flooring - Laminate, Exterior Access, Open Floorplan, Slider
- Level: First
- Area: 109.12
- Dimensions: 12.4 x 8.8
Kitchen
- Features: Flooring - Stone/Ceramic Tile, Exterior Access, Peninsula, Decorative Molding
- Level: Main,First
- Area: 54.75
- Dimensions: 7.7 x 7.11
Living room
- Features: Flooring - Wall to Wall Carpet, Window(s) - Picture, Decorative Molding
- Level: First
- Area: 178.56
- Dimensions: 12.4 x 14.4
Heating
- Electric Baseboard
Cooling
- Wall Unit(s)
Appliances
- Laundry: In Unit, Electric Dryer Hookup, Washer Hookup
Features
- Has basement: Yes
- Has fireplace: No
- Common walls with other units/homes: End Unit,Corner
Interior area
- Total structure area: 972
- Total interior livable area: 972 sqft
Property
Parking
- Total spaces: 1
- Parking features: Off Street, Deeded, Guest, Paved, Exclusive Parking
- Uncovered spaces: 1
Accessibility
- Accessibility features: No
Features
- Entry location: Unit Placement(Walkout,Garden)
- Patio & porch: Patio
- Exterior features: Patio, Garden
- Waterfront features: Lake/Pond, 0 to 1/10 Mile To Beach, Beach Ownership(Public)
Details
- Parcel number: 347842
- Zoning: res
Construction
Type & style
- Home type: Townhouse
- Property subtype: Condominium, Townhouse
Materials
- Frame
- Roof: Shingle
Condition
- Year built: 1972
Utilities & green energy
- Electric: Circuit Breakers
- Sewer: Public Sewer
- Water: Public
- Utilities for property: for Electric Range, for Electric Dryer, Washer Hookup
Community & neighborhood
Community
- Community features: Public Transportation, Shopping, Park, Walk/Jog Trails, Bike Path, Conservation Area, Highway Access, House of Worship, Public School, T-Station
Location
- Region: Ayer
HOA & financial
HOA
- HOA fee: $363 monthly
- Services included: Insurance, Maintenance Structure, Road Maintenance, Maintenance Grounds, Snow Removal, Trash
Price history
| Date | Event | Price |
|---|---|---|
| 3/15/2024 | Sold | $295,000+9.3%$303/sqft |
Source: MLS PIN #73197736 Report a problem | ||
| 2/7/2024 | Contingent | $269,900$278/sqft |
Source: MLS PIN #73197736 Report a problem | ||
| 1/30/2024 | Listed for sale | $269,900+46%$278/sqft |
Source: MLS PIN #73197736 Report a problem | ||
| 2/23/2021 | Sold | $184,900-2.6%$190/sqft |
Source: MLS PIN #72765517 Report a problem | ||
| 1/29/2021 | Pending sale | $189,900$195/sqft |
Source: MLS PIN #72765517 Report a problem | ||
Public tax history
| Year | Property taxes | Tax assessment |
|---|---|---|
| 2025 | $2,516 +8.7% | $210,400 +11.4% |
| 2024 | $2,314 +10.6% | $188,900 +12.1% |
| 2023 | $2,093 -19.4% | $168,500 -13% |
Find assessor info on the county website
Neighborhood: 01432
Nearby schools
GreatSchools rating
- 4/10Page Hilltop SchoolGrades: PK-5Distance: 1.2 mi
- 5/10Ayer Shirley Regional Middle SchoolGrades: 6-8Distance: 4.3 mi
- 5/10Ayer Shirley Regional High SchoolGrades: 9-12Distance: 1.2 mi
Get a cash offer in 3 minutes
Find out how much your home could sell for in as little as 3 minutes with a no-obligation cash offer.
Estimated market value
$310,900
Get a cash offer in 3 minutes
Find out how much your home could sell for in as little as 3 minutes with a no-obligation cash offer.
Estimated market value
$310,900



