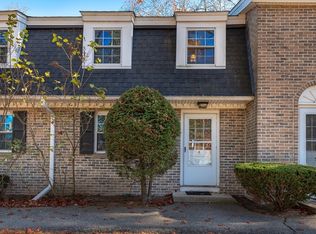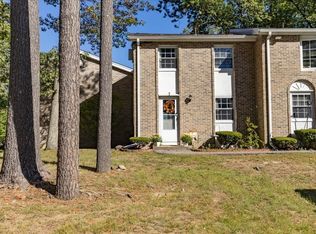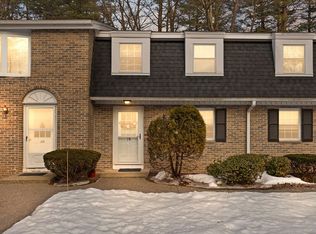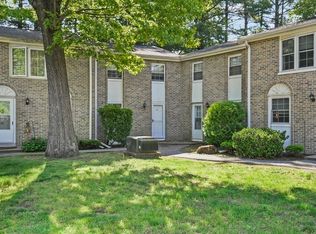Sold for $350,000 on 05/30/24
$350,000
75 Sandy Pond Rd UNIT 6, Ayer, MA 01432
2beds
972sqft
Condominium, Townhouse
Built in 1972
-- sqft lot
$355,800 Zestimate®
$360/sqft
$2,287 Estimated rent
Home value
$355,800
$334,000 - $381,000
$2,287/mo
Zestimate® history
Loading...
Owner options
Explore your selling options
What's special
This recently updated corner unit is move in ready! You will enter through a new front door into the relaxing living room area. The kitchen has all stainless-steel appliances and tile floors. Off of the dining room is a brand-new sliding back door which then leads to a beautiful new deck. The finished basement is freshly painted and could serve either as a man cave or extra bedroom/family room. The finished basement also has plenty of extra storage. The half bath on the first floor includes stackable washer and dryer. Brand new wall to wall carpet greets you as you go up the stairs to the second floor and extends through the master and extra bedroom. The entire condo has been professionally painted this month. You will be able to control the lights and heat with your cell phone because you now have Mysa Thermostats and Smart light bulbs throughout your new condo. The town beach is right across the street and offers so much in the hot summer months. Cannongate is also pet friendly!
Zillow last checked: 8 hours ago
Listing updated: May 31, 2024 at 09:44am
Listed by:
Michael Hood 978-204-0199,
Classified Realty Group 781-944-1901,
Michael Hood 978-204-0199
Bought with:
Mark McDermott
Keller Williams Realty Evolution
Source: MLS PIN,MLS#: 73223487
Facts & features
Interior
Bedrooms & bathrooms
- Bedrooms: 2
- Bathrooms: 2
- Full bathrooms: 1
- 1/2 bathrooms: 1
Primary bedroom
- Features: Closet, Flooring - Wall to Wall Carpet
- Level: Second
- Area: 140
- Dimensions: 14 x 10
Bedroom 2
- Features: Closet, Flooring - Wall to Wall Carpet
- Area: 117
- Dimensions: 13 x 9
Bathroom 1
- Features: Bathroom - Full, Bathroom - Tiled With Tub & Shower, Flooring - Stone/Ceramic Tile
- Level: Second
Bathroom 2
- Features: Bathroom - Half, Flooring - Stone/Ceramic Tile, Dryer Hookup - Electric, Washer Hookup
- Level: First
Dining room
- Features: Ceiling Fan(s), Flooring - Stone/Ceramic Tile, Deck - Exterior, Slider
- Level: First
- Area: 126
- Dimensions: 14 x 9
Family room
- Features: Flooring - Laminate, Storage
- Level: Basement
- Area: 208
- Dimensions: 16 x 13
Kitchen
- Features: Bathroom - Half, Flooring - Stone/Ceramic Tile, Countertops - Stone/Granite/Solid, Stainless Steel Appliances
- Level: First
- Area: 56
- Dimensions: 8 x 7
Living room
- Features: Closet, Flooring - Wood, Exterior Access, High Speed Internet Hookup
- Level: First
- Area: 169
- Dimensions: 13 x 13
Heating
- Electric Baseboard
Cooling
- Wall Unit(s)
Appliances
- Laundry: In Unit, Electric Dryer Hookup
Features
- Flooring: Wood, Tile, Carpet
- Has basement: Yes
- Has fireplace: No
- Common walls with other units/homes: Corner
Interior area
- Total structure area: 972
- Total interior livable area: 972 sqft
Property
Parking
- Total spaces: 1
- Parking features: Common
- Uncovered spaces: 1
Features
- Patio & porch: Deck - Wood
- Exterior features: Deck - Wood
- Waterfront features: Lake/Pond, 0 to 1/10 Mile To Beach, Beach Ownership(Public)
Details
- Parcel number: 347841
- Zoning: RES
- Special conditions: Real Estate Owned
Construction
Type & style
- Home type: Townhouse
- Property subtype: Condominium, Townhouse
Materials
- Brick
- Roof: Shingle
Condition
- Year built: 1972
Utilities & green energy
- Electric: Circuit Breakers
- Sewer: Public Sewer
- Water: Public
- Utilities for property: for Electric Range, for Electric Oven, for Electric Dryer
Community & neighborhood
Community
- Community features: Public Transportation, Park, Walk/Jog Trails, Medical Facility, Bike Path, Highway Access, House of Worship, Public School, T-Station
Location
- Region: Ayer
HOA & financial
HOA
- HOA fee: $360 monthly
- Services included: Insurance, Maintenance Structure, Road Maintenance, Maintenance Grounds, Snow Removal
Other
Other facts
- Listing terms: Contract
Price history
| Date | Event | Price |
|---|---|---|
| 5/30/2024 | Sold | $350,000+139.7%$360/sqft |
Source: MLS PIN #73223487 Report a problem | ||
| 7/30/2014 | Sold | $146,000-4.5%$150/sqft |
Source: Public Record Report a problem | ||
| 6/27/2014 | Pending sale | $152,900$157/sqft |
Source: Coldwell Banker Residential Brokerage - Westford #71690632 Report a problem | ||
| 6/1/2014 | Listed for sale | $152,900+9.3%$157/sqft |
Source: Coldwell Banker Residential Brokerage - Westford #71690632 Report a problem | ||
| 1/1/2013 | Listing removed | $139,900$144/sqft |
Source: RE/MAX Prestige #71399563 Report a problem | ||
Public tax history
| Year | Property taxes | Tax assessment |
|---|---|---|
| 2025 | $3,173 +8.8% | $265,300 +11.4% |
| 2024 | $2,917 +10.5% | $238,100 +12% |
| 2023 | $2,639 +1.6% | $212,500 +9.8% |
Find assessor info on the county website
Neighborhood: 01432
Nearby schools
GreatSchools rating
- 4/10Page Hilltop SchoolGrades: PK-5Distance: 1.2 mi
- 5/10Ayer Shirley Regional Middle SchoolGrades: 6-8Distance: 4.3 mi
- 5/10Ayer Shirley Regional High SchoolGrades: 9-12Distance: 1.2 mi
Get a cash offer in 3 minutes
Find out how much your home could sell for in as little as 3 minutes with a no-obligation cash offer.
Estimated market value
$355,800
Get a cash offer in 3 minutes
Find out how much your home could sell for in as little as 3 minutes with a no-obligation cash offer.
Estimated market value
$355,800



