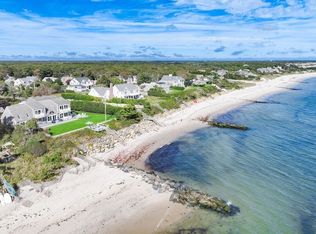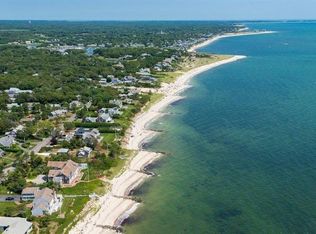Sold for $6,400,000
$6,400,000
75 Shore Road, West Harwich, MA 02671
6beds
5,072sqft
Single Family Residence
Built in 1999
0.74 Acres Lot
$6,516,300 Zestimate®
$1,262/sqft
$6,339 Estimated rent
Home value
$6,516,300
$5.86M - $7.23M
$6,339/mo
Zestimate® history
Loading...
Owner options
Explore your selling options
What's special
Look no further if you have ever dreamed of owning a classic Nantucket Sound beachfront home. With .74 manicured acres perched high on the bluff above 138' of private beach, this 6 BR, 5.5 Bath, 5,072 sq ft turn-key property includes a charming one-bedroom guest cottage. The bright, open first-floor plan boasts a chef's kitchen with top-of-the-line appliances, including a Sub-Zero refrigerator, Wolf gas range, built-in Miele coffee maker, oversized island, quartz countertops, Shaw's sinks, and custom cabinets. There is also a first-floor primary bedroom suite, office, laundry, and three-car garage. The second floor boasts fabulous water views from the upstairs primary suite and the two guest bedrooms as well as the bonus room over the garage for overflow guests. The expansive backyard features a stone patio with an outdoor kitchen, gas firepit, in-ground irrigation, an outdoor shower, and a great yard. The outer deck at the top of the stairs down to the beach is the ultimate spot to savor a summer day. The classic Cape cottage features a living room, bedroom, full kitchen, and full bath. Harwich Port's shops and restaurants are just 1.3 mi from the house.
Zillow last checked: 8 hours ago
Listing updated: February 14, 2025 at 02:16pm
Listed by:
The Bohman Hartung Group 508-237-5039,
Gibson Sotheby's International Realty
Bought with:
James Mullen, 9539373
Peterson Realty Inc.
Source: CCIMLS,MLS#: 22404817
Facts & features
Interior
Bedrooms & bathrooms
- Bedrooms: 6
- Bathrooms: 5
- Full bathrooms: 4
- 1/2 bathrooms: 1
- Main level bathrooms: 3
Primary bedroom
- Description: Flooring: Wood
- Features: Walk-In Closet(s), View, Recessed Lighting, High Speed Internet, HU Cable TV, Ceiling Fan(s), Cathedral Ceiling(s)
- Level: First
- Area: 340
- Dimensions: 20 x 17
Bedroom 2
- Description: Flooring: Wood
- Features: Bedroom 2, Balcony, View, Walk-In Closet(s), Ceiling Fan(s), Private Full Bath, Recessed Lighting
- Level: Second
- Area: 306
- Dimensions: 18 x 17
Bedroom 3
- Description: Flooring: Wood
- Features: Bedroom 3, Balcony, View, Walk-In Closet(s), Ceiling Fan(s), Private Full Bath, Recessed Lighting
- Level: Second
- Area: 196
- Dimensions: 14 x 14
Bedroom 4
- Description: Flooring: Wood
- Features: Bedroom 4, Shared Full Bath, Balcony, View, Walk-In Closet(s), Recessed Lighting
- Level: Second
- Area: 195
- Dimensions: 13 x 15
Primary bathroom
- Features: Private Full Bath
Dining room
- Description: Flooring: Wood
- Features: View, Dining Room
- Level: First
- Area: 280
- Dimensions: 20 x 14
Kitchen
- Description: Countertop(s): Quartz,Flooring: Wood
- Features: Kitchen, Upgraded Cabinets, View, Built-in Features, Kitchen Island, Pantry, Recessed Lighting
- Level: First
- Area: 300
- Dimensions: 20 x 15
Living room
- Description: Flooring: Wood
- Features: High Speed Internet, View
- Level: First
Heating
- Forced Air
Cooling
- Central Air
Appliances
- Included: Dishwasher, Washer, Refrigerator, Microwave, Gas Water Heater
- Laundry: Laundry Room, First Floor
Features
- Recessed Lighting, Pantry, Linen Closet
- Flooring: Wood, Tile
- Basement: Bulkhead Access,Interior Entry,Finished
- Number of fireplaces: 1
Interior area
- Total structure area: 5,072
- Total interior livable area: 5,072 sqft
Property
Parking
- Total spaces: 6
- Parking features: Shell
- Attached garage spaces: 3
- Has uncovered spaces: Yes
Features
- Stories: 2
- Exterior features: Outdoor Shower, Private Yard, Underground Sprinkler, Garden
- Has view: Yes
- Has water view: Yes
- Water view: Ocean
- Waterfront features: Beach Front, Sound, Salt, Private, Ocean Front, Nantucket Sound
- Body of water: Nantucket Sound
Lot
- Size: 0.74 Acres
- Features: Marina, Near Golf Course, Shopping, Level, Cleared, South of Route 28
Details
- Parcel number: 2K3F0
- Zoning: Residential
- Special conditions: None
Construction
Type & style
- Home type: SingleFamily
- Property subtype: Single Family Residence
Materials
- Shingle Siding
- Foundation: Poured
- Roof: Pitched, Shingle, Wood
Condition
- Actual
- New construction: No
- Year built: 1999
Utilities & green energy
- Sewer: Septic Tank
Community & neighborhood
Location
- Region: West Harwich
Other
Other facts
- Listing terms: Cash
- Road surface type: Paved
Price history
| Date | Event | Price |
|---|---|---|
| 2/14/2025 | Sold | $6,400,000-8.6%$1,262/sqft |
Source: | ||
| 1/4/2025 | Pending sale | $6,999,000$1,380/sqft |
Source: | ||
| 10/2/2024 | Listed for sale | $6,999,000+110.5%$1,380/sqft |
Source: | ||
| 7/17/2015 | Sold | $3,325,000+36.3%$656/sqft |
Source: | ||
| 7/27/2012 | Sold | $2,440,000-12.9%$481/sqft |
Source: | ||
Public tax history
Tax history is unavailable.
Neighborhood: 02671
Nearby schools
GreatSchools rating
- 5/10Harwich Elementary SchoolGrades: PK-4Distance: 1.8 mi
- 4/10Monomoy Regional High SchoolGrades: 8-12Distance: 2.7 mi
- 7/10Monomoy Regional Middle SchoolGrades: 5-7Distance: 6.6 mi
Schools provided by the listing agent
- District: Monomoy
Source: CCIMLS. This data may not be complete. We recommend contacting the local school district to confirm school assignments for this home.
Get a cash offer in 3 minutes
Find out how much your home could sell for in as little as 3 minutes with a no-obligation cash offer.
Estimated market value$6,516,300
Get a cash offer in 3 minutes
Find out how much your home could sell for in as little as 3 minutes with a no-obligation cash offer.
Estimated market value
$6,516,300

