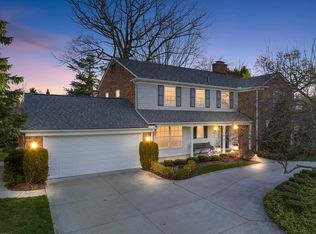Sold for $545,000 on 08/15/24
$545,000
75 Shoreham Rd, Grosse Pointe Shores, MI 48236
4beds
5,182sqft
Single Family Residence
Built in 1956
0.34 Acres Lot
$592,300 Zestimate®
$105/sqft
$4,948 Estimated rent
Home value
$592,300
$527,000 - $669,000
$4,948/mo
Zestimate® history
Loading...
Owner options
Explore your selling options
What's special
Open Sunday 2-4PM Sprawling Grosse Pointe Shores Mid Century ranch featuring a living room, dining room and family room, three bedrooms with a primary remodeled bathroom and a WIC. Large living room with fireplace and adjoining dining room with windows across the entire back overlooking the beautiful 120 ft wide lot, patio and landscape. The spacious kitchen has the original laminate cabinets and a granite counter and laminate flooring. Off the family room is a laundry area and wet bar that could be made into a mud room if desired. The lower level is remarkable and features 2 game areas, wet bar, pool table, fireplace, theater room (includes leather chairs, projector, receiver and speakers). There is a Woodworker's Dream Shop (19x28) 100amp sub panel,220, air purifier and exterior exhaust unit and a commercial sink and paint room. A 4th bedroom is in the lower level with a full bath, perfect for guests or a home office. Heated Garage with floor drain and faucet, 2 AC units, 3 heat zones, sprinkler system. Make this home your own and thouroughly enjoy!! Close to Lakeshore Drive and Grosse Pointe Shores park, Grosse Pointe Public and private schools.
Zillow last checked: 8 hours ago
Listing updated: August 22, 2025 at 04:15pm
Listed by:
Dori Daskas 313-909-8259,
Coldwell Banker Professionals-GPF
Bought with:
Mario Como, 6506045071
Berkshire Hathaway HomeServices Kee Realty SCS
Source: Realcomp II,MLS#: 20240043963
Facts & features
Interior
Bedrooms & bathrooms
- Bedrooms: 4
- Bathrooms: 4
- Full bathrooms: 3
- 1/2 bathrooms: 1
Heating
- Hot Water, Natural Gas
Cooling
- Ceiling Fans, Central Air
Appliances
- Included: Built In Electric Oven, Built In Refrigerator, Dishwasher, Disposal, Gas Cooktop, Microwave
- Laundry: Electric Dryer Hookup, Laundry Room
Features
- Entrance Foyer, Other, Wet Bar
- Basement: Finished,Full
- Has fireplace: Yes
- Fireplace features: Basement, Living Room
Interior area
- Total interior livable area: 5,182 sqft
- Finished area above ground: 2,591
- Finished area below ground: 2,591
Property
Parking
- Total spaces: 2
- Parking features: Two Car Garage, Attached
- Attached garage spaces: 2
Features
- Levels: One
- Stories: 1
- Entry location: GroundLevelwSteps
- Patio & porch: Patio, Porch
- Pool features: None
- Fencing: Back Yard
Lot
- Size: 0.34 Acres
- Dimensions: 120.00 x 122.80
Details
- Parcel number: 74003060041002
- Special conditions: Short Sale No,Standard
- Other equipment: Air Purifier
Construction
Type & style
- Home type: SingleFamily
- Architectural style: Ranch
- Property subtype: Single Family Residence
Materials
- Brick
- Foundation: Basement, Block
- Roof: Composition
Condition
- New construction: No
- Year built: 1956
Utilities & green energy
- Electric: Volts 220, Circuit Breakers
- Sewer: Public Sewer
- Water: Waterat Street
Community & neighborhood
Location
- Region: Grosse Pointe Shores
- Subdivision: LAKE SHORE LANE SUB-G.PTE SHRS
Other
Other facts
- Listing agreement: Exclusive Right To Sell
- Listing terms: Cash,Conventional
Price history
| Date | Event | Price |
|---|---|---|
| 8/15/2024 | Sold | $545,000-4.4%$105/sqft |
Source: | ||
| 7/12/2024 | Pending sale | $570,000$110/sqft |
Source: | ||
| 6/23/2024 | Listed for sale | $570,000+114.3%$110/sqft |
Source: | ||
| 7/19/2011 | Sold | $266,000-9.8%$51/sqft |
Source: | ||
| 4/20/2011 | Listing removed | $295,000$57/sqft |
Source: Real Living #210129421 Report a problem | ||
Public tax history
| Year | Property taxes | Tax assessment |
|---|---|---|
| 2025 | -- | $299,400 +10.3% |
| 2024 | -- | $271,400 +2.3% |
| 2023 | -- | $265,200 +2.6% |
Find assessor info on the county website
Neighborhood: 48236
Nearby schools
GreatSchools rating
- 7/10John Monteith Elementary SchoolGrades: K-4Distance: 0.9 mi
- 8/10Parcells Middle SchoolGrades: 5-8Distance: 1.5 mi
- 10/10Grosse Pointe North High SchoolGrades: 9-12Distance: 0.7 mi
Get a cash offer in 3 minutes
Find out how much your home could sell for in as little as 3 minutes with a no-obligation cash offer.
Estimated market value
$592,300
Get a cash offer in 3 minutes
Find out how much your home could sell for in as little as 3 minutes with a no-obligation cash offer.
Estimated market value
$592,300
