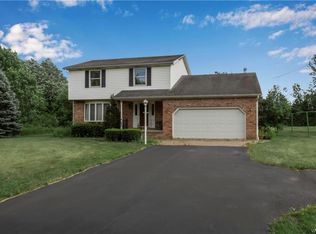Closed
$549,500
75 Simme Rd, Lancaster, NY 14086
4beds
1,700sqft
Single Family Residence
Built in 1994
0.98 Acres Lot
$477,000 Zestimate®
$323/sqft
$2,710 Estimated rent
Home value
$477,000
$439,000 - $515,000
$2,710/mo
Zestimate® history
Loading...
Owner options
Explore your selling options
What's special
Welcome Home! This stunning 4 bed, 2 bath Lancaster home has been impeccably maintained. First floor finds large kitchen with eat-in area, as well as formal dining room. Incredible living room with vaulted ceiling and skylights, and gas fireplace. Primary bedroom with tray ceiling, walk-in closet, and en suite bath. Two good-sized bedrooms and additional full bath on first floor. Upstairs find large bedroom with vaulted ceiling. Finished basement provides ample space and storage options. In-ground pool with concrete patio sits on almost one acre of fully fenced yard. Beautiful 1.5 story barn provides tons of storage and workshop opportunities. Solid mechanics, including HE furnace, central air, new HWT ('25), whole house generator ('24). This one has it all!
Zillow last checked: 8 hours ago
Listing updated: August 12, 2025 at 01:23pm
Listed by:
Carol Klein 716-671-3344,
HUNT Real Estate Corporation
Bought with:
Anthony J Gawron, 10301210045
WNY Metro Roberts Realty
Source: NYSAMLSs,MLS#: B1610110 Originating MLS: Buffalo
Originating MLS: Buffalo
Facts & features
Interior
Bedrooms & bathrooms
- Bedrooms: 4
- Bathrooms: 2
- Full bathrooms: 2
- Main level bathrooms: 2
- Main level bedrooms: 3
Bedroom 1
- Level: First
- Dimensions: 18.00 x 13.00
Bedroom 1
- Level: First
- Dimensions: 18.00 x 13.00
Bedroom 2
- Level: First
- Dimensions: 14.00 x 11.00
Bedroom 2
- Level: First
- Dimensions: 14.00 x 11.00
Bedroom 3
- Level: First
- Dimensions: 11.00 x 10.00
Bedroom 3
- Level: First
- Dimensions: 11.00 x 10.00
Bedroom 4
- Level: Second
- Dimensions: 22.00 x 13.00
Bedroom 4
- Level: Second
- Dimensions: 22.00 x 13.00
Dining room
- Level: First
- Dimensions: 12.00 x 10.00
Dining room
- Level: First
- Dimensions: 12.00 x 10.00
Foyer
- Level: First
- Dimensions: 11.00 x 4.00
Foyer
- Level: First
- Dimensions: 11.00 x 4.00
Kitchen
- Level: First
- Dimensions: 12.00 x 11.00
Kitchen
- Level: First
- Dimensions: 12.00 x 11.00
Living room
- Level: First
- Dimensions: 23.00 x 19.00
Living room
- Level: First
- Dimensions: 23.00 x 19.00
Other
- Level: First
- Dimensions: 13.00 x 9.00
Other
- Level: First
- Dimensions: 13.00 x 9.00
Heating
- Gas, Forced Air
Cooling
- Central Air
Appliances
- Included: Dishwasher, Gas Oven, Gas Range, Gas Water Heater, Refrigerator
- Laundry: In Basement
Features
- Ceiling Fan(s), Cathedral Ceiling(s), Dry Bar, Separate/Formal Dining Room, Eat-in Kitchen, Separate/Formal Living Room, Kitchen Island, Skylights, Main Level Primary, Primary Suite
- Flooring: Carpet, Hardwood, Varies
- Windows: Skylight(s)
- Basement: Full,Partially Finished
- Number of fireplaces: 1
Interior area
- Total structure area: 1,700
- Total interior livable area: 1,700 sqft
Property
Parking
- Total spaces: 2.5
- Parking features: Attached, Garage
- Attached garage spaces: 2.5
Features
- Levels: One
- Stories: 1
- Patio & porch: Open, Patio, Porch
- Exterior features: Concrete Driveway, Fully Fenced, Pool, Patio, Private Yard, See Remarks
- Pool features: In Ground
- Fencing: Full
Lot
- Size: 0.98 Acres
- Dimensions: 100 x 435
- Features: Rectangular, Rectangular Lot, Residential Lot, Rural Lot
Details
- Additional structures: Barn(s), Outbuilding, Second Garage
- Parcel number: 1452891280000004017114
- Special conditions: Estate
- Other equipment: Generator
Construction
Type & style
- Home type: SingleFamily
- Architectural style: Other,See Remarks
- Property subtype: Single Family Residence
Materials
- Vinyl Siding, Copper Plumbing
- Foundation: Poured
- Roof: Architectural,Shingle
Condition
- Resale
- Year built: 1994
Utilities & green energy
- Electric: Circuit Breakers
- Sewer: Septic Tank
- Water: Connected, Public
- Utilities for property: High Speed Internet Available, Water Connected
Community & neighborhood
Location
- Region: Lancaster
- Subdivision: Buffalo Crk Reservation
Other
Other facts
- Listing terms: Cash,Conventional,FHA,VA Loan
Price history
| Date | Event | Price |
|---|---|---|
| 8/12/2025 | Sold | $549,500$323/sqft |
Source: | ||
| 6/3/2025 | Pending sale | $549,500$323/sqft |
Source: | ||
| 5/30/2025 | Listed for sale | $549,500$323/sqft |
Source: | ||
Public tax history
| Year | Property taxes | Tax assessment |
|---|---|---|
| 2024 | -- | $280,000 |
| 2023 | -- | $280,000 |
| 2022 | -- | $280,000 |
Find assessor info on the county website
Neighborhood: 14086
Nearby schools
GreatSchools rating
- NAAlden Primary At TownlineGrades: K-2Distance: 1.3 mi
- 4/10Alden Middle SchoolGrades: 6-8Distance: 5.1 mi
- 6/10Alden Senior High SchoolGrades: 9-12Distance: 4.9 mi
Schools provided by the listing agent
- District: Alden
Source: NYSAMLSs. This data may not be complete. We recommend contacting the local school district to confirm school assignments for this home.
