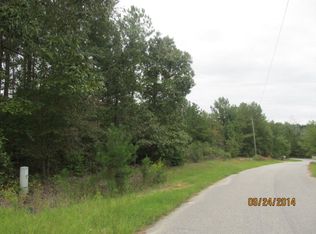Sold for $147,500
Zestimate®
$147,500
75 Spring Valley Dr, Byron, GA 31008
3beds
1,800sqft
Manufactured On Land, Residential
Built in 2000
3.24 Acres Lot
$147,500 Zestimate®
$82/sqft
$-- Estimated rent
Home value
$147,500
Estimated sales range
Not available
Not available
Zestimate® history
Loading...
Owner options
Explore your selling options
What's special
Affordable Double Wide Home On A Double Lot In A Cul-De-Sac Subdivision In Crawford County, GA! This home has approx 1,800 sq ft with 3 beds and 2 baths and sits on approx 3.24 acres in a nice country setting. Only 10 minutes from the interstate and close to Byron, Macon and Warner Robins. Total electric. Spacious kitchen has plenty of cabinets and counter space, island, eat-in bar and there is a separate dining area. Huge great room has a wood burning fireplace. Nice size master suite has a large walk in closet, soaking tub, shower and a double vanity. Covered back porch and a big front porch. Paved driveway, 2 car carport and a large storage shed. This is an estate that is being sold ''AS IS.'' Recent appraisal. Cash or conventional loan only. Call and see this home today and make it yours!
Zillow last checked: 8 hours ago
Listing updated: October 11, 2024 at 07:20am
Listed by:
Anita Skinner 478-256-6458,
Conn Realty & Associates,
John Conn 478-461-1421,
Conn Realty & Associates
Bought with:
Brokered Agent
Brokered Sale
Source: MGMLS,MLS#: 176385
Facts & features
Interior
Bedrooms & bathrooms
- Bedrooms: 3
- Bathrooms: 2
- Full bathrooms: 2
Primary bedroom
- Features: Carpet
- Level: First
- Area: 201.5
- Dimensions: 15.50 X 13.00
Bedroom 2
- Features: Carpet
- Level: First
- Area: 132.98
- Dimensions: 12.20 X 10.90
Bedroom 3
- Features: Carpet
- Level: First
- Area: 167.7
- Dimensions: 13.00 X 12.90
Dining room
- Features: Carpet
- Level: First
- Area: 136.5
- Dimensions: 13.00 X 10.50
Great room
- Features: Carpet
- Level: First
- Area: 386.08
- Dimensions: 25.40 X 15.20
Kitchen
- Features: Vinyl
- Level: First
- Area: 221
- Dimensions: 17.00 X 13.00
Heating
- Central, Electric
Cooling
- Central Air
Appliances
- Included: Dishwasher, Electric Range, Microwave
Features
- Carpet, Vinyl
- Flooring: Carpet, Vinyl
- Has basement: No
- Number of fireplaces: 1
- Fireplace features: Great Room
Interior area
- Total structure area: 1,800
- Total interior livable area: 1,800 sqft
- Finished area above ground: 1,800
- Finished area below ground: 0
Property
Parking
- Total spaces: 2
- Parking features: Driveway, Carport
- Carport spaces: 2
- Has uncovered spaces: Yes
Features
- Levels: One
- Patio & porch: Front Porch, Covered, Rear Porch, Deck
- Exterior features: Storage
Lot
- Size: 3.24 Acres
- Features: Wooded
Details
- Additional structures: Shed(s)
- Parcel number: C117 016A
- Special conditions: Real Estate Owned,Sold As/Is
Construction
Type & style
- Home type: MobileManufactured
- Property subtype: Manufactured On Land, Residential
Materials
- Foundation: Block
- Roof: Shingle
Condition
- Resale
- New construction: No
- Year built: 2000
Utilities & green energy
- Sewer: Septic Tank
- Water: Well
Community & neighborhood
Location
- Region: Byron
- Subdivision: Rustic Woods
Other
Other facts
- Listing agreement: Exclusive Right To Sell
- Body type: Double Wide
- Listing terms: Cash,Conventional
Price history
| Date | Event | Price |
|---|---|---|
| 10/3/2024 | Sold | $147,500$82/sqft |
Source: | ||
Public tax history
Tax history is unavailable.
Neighborhood: 31008
Nearby schools
GreatSchools rating
- 2/10Crawford County Elementary SchoolGrades: 3-5Distance: 12.1 mi
- 4/10Crawford County Middle SchoolGrades: 6-8Distance: 11.7 mi
- 4/10Crawford County High SchoolGrades: 9-12Distance: 11.7 mi
Schools provided by the listing agent
- Elementary: Crawford County
- Middle: Crawford County
- High: Crawford County
Source: MGMLS. This data may not be complete. We recommend contacting the local school district to confirm school assignments for this home.
