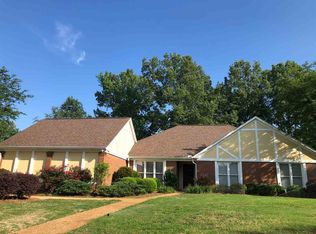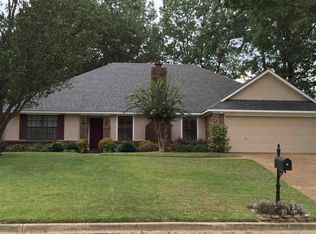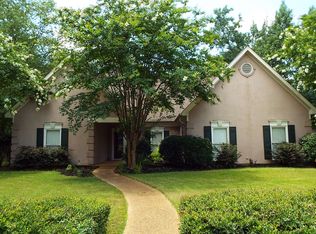Closed
Price Unknown
75 Springview Dr, Brandon, MS 39042
3beds
1,961sqft
Residential, Single Family Residence
Built in 1987
0.3 Acres Lot
$299,100 Zestimate®
$--/sqft
$1,965 Estimated rent
Home value
$299,100
$275,000 - $326,000
$1,965/mo
Zestimate® history
Loading...
Owner options
Explore your selling options
What's special
Welcome to 75 Springview Dr.—a practically brand-new home without the new price tag! This stunning 3-bedroom plus large bonus room home is packed with custom details and high-quality updates, designed for modern living with a touch of luxury. The custom Shaker wood cabinet doors and soft-close hinges throughout add both style and functionality, while the newly installed luxury vinyl plank flooring downstairs comes with an impressive 30-year warranty, combining durability with charm. New LED light fixtures
Enjoy cooking in a kitchen that features granite and quartz countertops, a spacious granite composite sink with a custom faucet, and 2-year-old stainless steel appliances, including a range and refrigerator. The whole house has been freshly painted inside and out, giving it a crisp, clean feel, complemented by all-new hardware and fresh bathroom updates—new toilets, sinks, faucets, and mirrors throughout. Head outside to relax on the covered back patio, perfect for entertaining or a quiet evening. The large bonus room will provide space for a 4th bedroom, man cave or play room
Upstairs, you'll find new carpet with a plush pad, and an upgraded A/C system to keep things cool and comfortable. With a brand-new roof featuring architectural shingles, this home offers peace of mind for years to come.
Situated in the award-winning Brandon School District, this property combines functionality, style, and convenience. A home like this, with so many upgrades, is rare to find without a new-construction price!
Zillow last checked: 8 hours ago
Listing updated: May 28, 2025 at 03:03pm
Listed by:
Steve O Houck 601-942-2683,
Real Estate Partners
Bought with:
Sissye Gory, B23738
Crye-Leike
Source: MLS United,MLS#: 4095324
Facts & features
Interior
Bedrooms & bathrooms
- Bedrooms: 3
- Bathrooms: 3
- Full bathrooms: 2
- 1/2 bathrooms: 1
Heating
- Central, Fireplace(s), Natural Gas
Cooling
- Ceiling Fan(s), Central Air
Appliances
- Included: Built-In Electric Range, Dishwasher, Disposal, Electric Cooktop, Electric Range, Free-Standing Refrigerator, Gas Water Heater, Ice Maker, Plumbed For Ice Maker
- Laundry: Electric Dryer Hookup, Laundry Closet, Main Level
Features
- Breakfast Bar, Built-in Features, Ceiling Fan(s), Crown Molding, Double Vanity, Granite Counters, Pantry, Recessed Lighting, Walk-In Closet(s), Soaking Tub
- Flooring: Vinyl, Carpet, Ceramic Tile
- Doors: Dead Bolt Lock(s)
- Windows: Double Pane Windows, Insulated Windows, Screens
- Has fireplace: Yes
- Fireplace features: Gas Log, Living Room, Masonry
Interior area
- Total structure area: 1,961
- Total interior livable area: 1,961 sqft
Property
Parking
- Total spaces: 2
- Parking features: Attached, Garage Door Opener, Garage Faces Front, Lighted, Storage, Direct Access, Concrete
- Attached garage spaces: 2
Features
- Levels: Two
- Stories: 2
- Patio & porch: Front Porch, Patio
- Exterior features: Lighting
- Fencing: Back Yard,Gate,Privacy
- Waterfront features: None
Lot
- Size: 0.30 Acres
- Features: Pie Shaped Lot
Details
- Parcel number: H09c00000900250
Construction
Type & style
- Home type: SingleFamily
- Architectural style: Traditional
- Property subtype: Residential, Single Family Residence
Materials
- Brick, Siding
- Foundation: Slab
- Roof: Architectural Shingles
Condition
- New construction: No
- Year built: 1987
Utilities & green energy
- Sewer: Public Sewer
- Water: Public
- Utilities for property: Cable Connected, Electricity Connected, Natural Gas Connected, Sewer Connected, Water Connected, Underground Utilities
Community & neighborhood
Security
- Security features: Smoke Detector(s)
Community
- Community features: Lake, Street Lights
Location
- Region: Brandon
- Subdivision: Eastgate Of Crossgates
Price history
| Date | Event | Price |
|---|---|---|
| 5/28/2025 | Sold | -- |
Source: MLS United #4095324 Report a problem | ||
| 4/27/2025 | Pending sale | $298,000$152/sqft |
Source: MLS United #4095324 Report a problem | ||
| 4/6/2025 | Listed for sale | $298,000$152/sqft |
Source: MLS United #4095324 Report a problem | ||
| 3/29/2025 | Listing removed | $298,000$152/sqft |
Source: MLS United #4095324 Report a problem | ||
| 3/26/2025 | Price change | $298,000-1.3%$152/sqft |
Source: MLS United #4095324 Report a problem | ||
Public tax history
| Year | Property taxes | Tax assessment |
|---|---|---|
| 2024 | $1,584 +21.6% | $14,436 +17.5% |
| 2023 | $1,303 +1.4% | $12,281 |
| 2022 | $1,284 | $12,281 |
Find assessor info on the county website
Neighborhood: 39042
Nearby schools
GreatSchools rating
- 10/10Rouse Elementary SchoolGrades: PK-1Distance: 1.3 mi
- 8/10Brandon Middle SchoolGrades: 6-8Distance: 2.1 mi
- 9/10Brandon High SchoolGrades: 9-12Distance: 4.1 mi
Schools provided by the listing agent
- Elementary: Brandon
- Middle: Brandon
- High: Brandon
Source: MLS United. This data may not be complete. We recommend contacting the local school district to confirm school assignments for this home.


