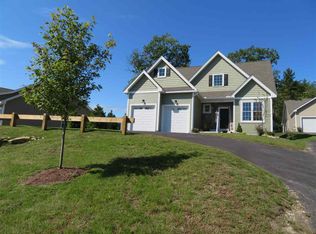Closed
Listed by:
Scott Rome,
Compass New England, LLC 603-319-4660
Bought with: Compass New England, LLC
$730,000
75 Springwood Way, Manchester, NH 03102
3beds
3,288sqft
Condominium
Built in 2017
-- sqft lot
$761,500 Zestimate®
$222/sqft
$4,163 Estimated rent
Home value
$761,500
$701,000 - $830,000
$4,163/mo
Zestimate® history
Loading...
Owner options
Explore your selling options
What's special
Exceptional one level residence in north Manchester's most sought after neighborhood. This home features open concept living with the finest of finishes. As you enter you are greeted with gleaming hardwood floors bathed in natural light. A conversation nook opens to the family room and den which is separated by a 2 sided fireplace with custom mantle. The vaulted den has two french doors, one opens to a 14x16 patio featuring a maintenance free Azek pergola and the other opens to a large composite deck. The primary bedroom features a custom designed walk-in closet and the bath has a soaking tub for relaxing after a long day. This home was built with 9' ceilings and lots of extra windows that give you a beautiful view of the professionally landscaped grounds from every room. The expansive lower level was finished sparing no expense. Guests will love this extra living space for when you'd like company to stay over! The furnace was also sized to accommodate the LL finished space. The custom cedar closet is perfect for all your off season storage. The back yard is a true oasis featuring a mountain view and sunsets. Enjoy the illuminated Birch and Ornamental trees as well as the impeccable thick mature lawn. This home is better than new construction ! The gorgeous clubhouse has a lovely pool, gym, movie theater, function room, kitchen and library. Convenient access to shopping and dining as well as both major highways.
Zillow last checked: 8 hours ago
Listing updated: August 30, 2024 at 12:14pm
Listed by:
Scott Rome,
Compass New England, LLC 603-319-4660
Bought with:
Scott Rome
Compass New England, LLC
Source: PrimeMLS,MLS#: 5007817
Facts & features
Interior
Bedrooms & bathrooms
- Bedrooms: 3
- Bathrooms: 4
- Full bathrooms: 2
- 3/4 bathrooms: 1
- 1/2 bathrooms: 1
Heating
- Natural Gas, Forced Air
Cooling
- Central Air
Appliances
- Included: Dishwasher, Dryer, Microwave, Gas Range, Refrigerator, Washer, Natural Gas Water Heater
- Laundry: 1st Floor Laundry
Features
- Soaking Tub
- Flooring: Carpet, Ceramic Tile, Hardwood, Vinyl Plank
- Windows: Screens
- Basement: Climate Controlled,Partially Finished,Storage Space,Walk-Up Access
- Has fireplace: Yes
- Fireplace features: Gas
Interior area
- Total structure area: 4,446
- Total interior livable area: 3,288 sqft
- Finished area above ground: 2,328
- Finished area below ground: 960
Property
Parking
- Total spaces: 2
- Parking features: Paved
- Garage spaces: 2
Features
- Levels: One
- Stories: 1
- Patio & porch: Patio
- Exterior features: Garden, Other, Tennis Court(s)
- Has view: Yes
- View description: Mountain(s)
Lot
- Features: Condo Development, Landscaped, Sidewalks, Subdivided, Views, Near Golf Course, Near Paths, Near Shopping, Neighborhood, Near Hospital
Details
- Parcel number: MNCHM0766B000L0178AW
- Zoning description: res
- Other equipment: Radon Mitigation
Construction
Type & style
- Home type: Condo
- Architectural style: Ranch
- Property subtype: Condominium
Materials
- Wood Frame, Vinyl Siding
- Foundation: Concrete
- Roof: Asphalt Shingle
Condition
- New construction: No
- Year built: 2017
Utilities & green energy
- Electric: 200+ Amp Service
- Sewer: Public Sewer
- Utilities for property: Cable at Site
Community & neighborhood
Security
- Security features: HW/Batt Smoke Detector
Location
- Region: Manchester
- Subdivision: Highland Homes
HOA & financial
Other financial information
- Additional fee information: Fee: $375
Other
Other facts
- Road surface type: Paved
Price history
| Date | Event | Price |
|---|---|---|
| 8/30/2024 | Sold | $730,000$222/sqft |
Source: | ||
| 8/7/2024 | Contingent | $730,000$222/sqft |
Source: | ||
| 8/1/2024 | Listed for sale | $730,000+57%$222/sqft |
Source: | ||
| 6/19/2020 | Sold | $465,000-1%$141/sqft |
Source: | ||
| 6/12/2020 | Pending sale | $469,900$143/sqft |
Source: Better Homes and Gardens Real Estate The Masiello Group #4793192 Report a problem | ||
Public tax history
| Year | Property taxes | Tax assessment |
|---|---|---|
| 2024 | $11,525 +15.9% | $588,600 +11.7% |
| 2023 | $9,941 +3.4% | $527,100 |
| 2022 | $9,614 +3.2% | $527,100 |
Find assessor info on the county website
Neighborhood: 03102
Nearby schools
GreatSchools rating
- 7/10Hooksett Memorial SchoolGrades: 3-5Distance: 3.1 mi
- 7/10David R. Cawley Middle SchoolGrades: 6-8Distance: 4.6 mi
- NAFred C. Underhill SchoolGrades: PK-2Distance: 3.3 mi

Get pre-qualified for a loan
At Zillow Home Loans, we can pre-qualify you in as little as 5 minutes with no impact to your credit score.An equal housing lender. NMLS #10287.
Sell for more on Zillow
Get a free Zillow Showcase℠ listing and you could sell for .
$761,500
2% more+ $15,230
With Zillow Showcase(estimated)
$776,730