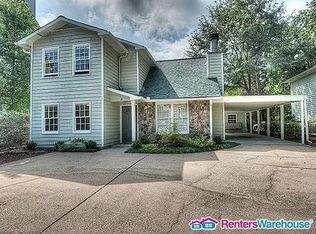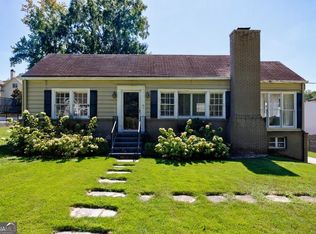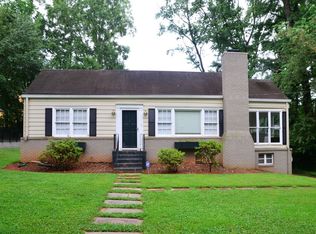Closed
$1,515,000
75 Spruell Springs Rd, Atlanta, GA 30342
6beds
6,700sqft
Single Family Residence, Residential
Built in 2007
0.28 Acres Lot
$1,785,000 Zestimate®
$226/sqft
$7,839 Estimated rent
Home value
$1,785,000
$1.66M - $1.93M
$7,839/mo
Zestimate® history
Loading...
Owner options
Explore your selling options
What's special
Welcome to 75 Spruell Springs Road in the coveted Chastain Park community! This magnificent 6 Bedroom 4.5 Bath home features nearly 7,000 square feet of finished space in a prime ITP location! One of my favorite things about the house is just how quiet it is. For being so centrally located, you don't hear any noise, almost like your own private street. The front porch is inviting and wraps around the side of the house with 2 large double doors you can open up when the weather is nice. The house has been freshly painted inside and out and shows beautifully. As you walk through the front doors you'll immediately notice the tall ceilings and charming sitting room to your right. The dining room to your left is HUGE and would allow for 12+ to be seated comfortably. The back of the house features a beautifully appointed white kitchen that flows seamlessly into the open family room and breakfast area surrounded by windows providing lots of natural light. The 2nd floor features 4 bedrooms and 3 full bathrooms. The primary suite is absolutely amazing! The room is oversized with an attached office, barrel ceilings with 2 walk-in closets leading to what might arguably be the best primary bathroom suite you will ever see. This room has been COMPLETELY remodeled and features dual showers, separate vanities, 2 separate water closets and a gorgeous standalone soaking tub as the centerpiece. It is truly stunning! The laundry room is on the 2nd floor conveniently located next to the majority of the bedrooms and has a staircase leading up to the fully finished 3rd level bonus room. Perfect for another office,playroom, or an additional bedroom. The terrace level is also completely finished and features another bedroom and full bathroom, large office or exercise room, and another entertainment space complete with it's own kitchenette. If you are looking for high quality home with LOADS of space in a great in-town location, you have to visit 75 Spruell Springs Rd. It is truly special and a must see!
Zillow last checked: 8 hours ago
Listing updated: June 05, 2023 at 08:18am
Listing Provided by:
Harrison Clymer,
Atlanta Fine Homes Sotheby's International
Bought with:
Bree Gipstein, 321514
Atlanta Communities
Source: FMLS GA,MLS#: 7180973
Facts & features
Interior
Bedrooms & bathrooms
- Bedrooms: 6
- Bathrooms: 5
- Full bathrooms: 4
- 1/2 bathrooms: 1
Primary bedroom
- Features: Oversized Master, Sitting Room
- Level: Oversized Master, Sitting Room
Bedroom
- Features: Oversized Master, Sitting Room
Primary bathroom
- Features: Double Shower, Double Vanity, Separate His/Hers, Separate Tub/Shower
Dining room
- Features: Open Concept, Seats 12+
Kitchen
- Features: Breakfast Room, Cabinets White, Eat-in Kitchen, Kitchen Island, Pantry Walk-In, Solid Surface Counters, View to Family Room
Heating
- Central
Cooling
- Central Air
Appliances
- Included: Dishwasher, Disposal, Double Oven, Dryer, Gas Cooktop, Microwave, Range Hood, Refrigerator, Washer
- Laundry: Laundry Room, Upper Level
Features
- Crown Molding, Double Vanity, Entrance Foyer, High Ceilings 9 ft Main, High Speed Internet, His and Hers Closets, Walk-In Closet(s)
- Flooring: Hardwood
- Windows: Double Pane Windows, Insulated Windows
- Basement: Exterior Entry,Finished,Finished Bath,Full
- Number of fireplaces: 1
- Fireplace features: Gas Starter
- Common walls with other units/homes: No Common Walls
Interior area
- Total structure area: 6,700
- Total interior livable area: 6,700 sqft
Property
Parking
- Total spaces: 6
- Parking features: Driveway, Garage
- Garage spaces: 2
- Has uncovered spaces: Yes
Accessibility
- Accessibility features: None
Features
- Levels: Three Or More
- Patio & porch: Deck, Front Porch, Rear Porch
- Exterior features: Garden, Lighting, Private Yard, No Dock
- Pool features: None
- Has spa: Yes
- Spa features: Private
- Fencing: Fenced,Wrought Iron
- Has view: Yes
- View description: City
- Waterfront features: None
- Body of water: None
Lot
- Size: 0.28 Acres
- Features: Back Yard, Front Yard, Landscaped, Private
Details
- Additional structures: None
- Parcel number: 17 009300020513
- Other equipment: None
- Horse amenities: None
Construction
Type & style
- Home type: SingleFamily
- Architectural style: Craftsman,Farmhouse,Traditional
- Property subtype: Single Family Residence, Residential
Materials
- Brick 4 Sides
- Foundation: Concrete Perimeter
- Roof: Shingle
Condition
- Resale
- New construction: No
- Year built: 2007
Utilities & green energy
- Electric: 110 Volts
- Sewer: Public Sewer
- Water: Public
- Utilities for property: Cable Available, Electricity Available, Natural Gas Available, Phone Available, Sewer Available, Water Available
Green energy
- Energy efficient items: Appliances
- Energy generation: None
Community & neighborhood
Security
- Security features: Smoke Detector(s)
Community
- Community features: None
Location
- Region: Atlanta
- Subdivision: Chastain Park
HOA & financial
HOA
- Has HOA: No
Other
Other facts
- Road surface type: Asphalt
Price history
| Date | Event | Price |
|---|---|---|
| 5/30/2023 | Sold | $1,515,000-2.3%$226/sqft |
Source: | ||
| 4/6/2023 | Price change | $1,550,000-6.1%$231/sqft |
Source: | ||
| 3/1/2023 | Listed for sale | $1,650,000+29.4%$246/sqft |
Source: | ||
| 3/11/2022 | Sold | $1,275,000$190/sqft |
Source: | ||
| 2/7/2022 | Contingent | $1,275,000$190/sqft |
Source: | ||
Public tax history
| Year | Property taxes | Tax assessment |
|---|---|---|
| 2024 | $14,902 -2.6% | $559,040 +13% |
| 2023 | $15,297 -7.2% | $494,720 -6.9% |
| 2022 | $16,486 -7.5% | $531,120 -33.1% |
Find assessor info on the county website
Neighborhood: 30342
Nearby schools
GreatSchools rating
- 5/10High Point Elementary SchoolGrades: PK-5Distance: 1 mi
- 7/10Ridgeview Charter SchoolGrades: 6-8Distance: 1.5 mi
- 8/10Riverwood International Charter SchoolGrades: 9-12Distance: 2.6 mi
Schools provided by the listing agent
- Elementary: High Point
- Middle: Ridgeview Charter
- High: Riverwood International Charter
Source: FMLS GA. This data may not be complete. We recommend contacting the local school district to confirm school assignments for this home.
Get a cash offer in 3 minutes
Find out how much your home could sell for in as little as 3 minutes with a no-obligation cash offer.
Estimated market value$1,785,000
Get a cash offer in 3 minutes
Find out how much your home could sell for in as little as 3 minutes with a no-obligation cash offer.
Estimated market value
$1,785,000


