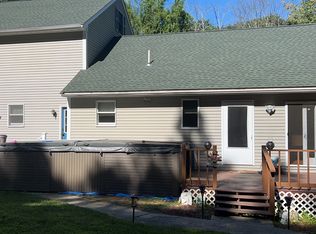This spacious, move-in ready colonial, beautifully sited on 4 wooded acres off a country road, offers tons of space and a flexible floor plan with separate kitchen, living, bedroom, and entrance to accommodate guests, in-laws, au-pair, or home office. The first level on the main house boasts spacious, light-filled rooms, granite kitchen and flowing floor plan, perfect for large gatherings. The Master suite with walk-in closet and full bath on the second level along with three other bedrooms. The third finished floor has two extra rooms, a game room or office space. The first floor also offers one bright bedroom with hardwood floors Large level backyard for sports and outdoor activities. NEW ROOF, NEW TRIM, NEW DORMER SIDING, NEW BACK GUTTER (2018) along with a newer renovated master bathroom, central air, Andersen windows, newer furnace/oil tank, water heater, kitchen appliances, hardwood floors, and carpet make this home a gem. Westford top schools, and easy access to highways.
This property is off market, which means it's not currently listed for sale or rent on Zillow. This may be different from what's available on other websites or public sources.
