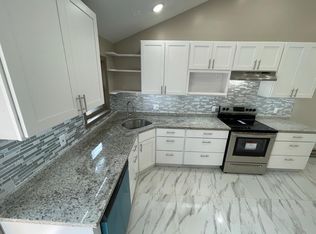Sold for $325,000
$325,000
75 Tripp Road, Woodstock, CT 06281
2beds
1,549sqft
Single Family Residence
Built in 1987
1.3 Acres Lot
$338,300 Zestimate®
$210/sqft
$2,207 Estimated rent
Home value
$338,300
Estimated sales range
Not available
$2,207/mo
Zestimate® history
Loading...
Owner options
Explore your selling options
What's special
Nestled on a serene 1.3-acre property in the charming town of Woodstock, CT, this raised ranch provides a unique blend of natural beauty and convenience. The tranquil setting features a meandering stream, providing a soothing background melody to your daily life. Centrally located, this home is just a short drive from downtown Putnam, where you can enjoy shopping, dining, and entertainment. Golf enthusiasts will appreciate the proximity to the Harrisville golf course. This cozy home boasts 2 spacious bedrooms, a full bath, and a convenient half bath, perfect for guests or everyday use. Downstairs has a large rec room ready to be used with the purpose of your choosing (possible 3rd bedroom) With 1,227 square feet of living space, you'll have ample room to relax, entertain, and make memories. The attached 1-car garage provides a convenient spot to park your vehicle and store your outdoor gear. Recent updates include a newer roof, within two years and a new furnace, providing efficient and reliable heat. While this home has a solid foundation, it's waiting for your personal touch to make it truly shine. With some TLC, you can transform it into your dream home, tailored to your unique style and preferences. This Woodstock raised ranch provides an incredible opportunity to own a piece of paradise. Don't miss out on the chance to make this house your home and start creating memories that will last a lifetime.
Zillow last checked: 8 hours ago
Listing updated: May 13, 2025 at 08:04am
Listed by:
Matt Noren 860-428-6534,
RE/MAX Bell Park Realty 860-774-7600
Bought with:
Frank Fonteyn, REB.0792082
Prestige Realty Group
Source: Smart MLS,MLS#: 24072030
Facts & features
Interior
Bedrooms & bathrooms
- Bedrooms: 2
- Bathrooms: 2
- Full bathrooms: 1
- 1/2 bathrooms: 1
Primary bedroom
- Level: Upper
Bedroom
- Level: Upper
Bathroom
- Features: Remodeled
- Level: Upper
Bathroom
- Level: Lower
Dining room
- Level: Upper
Living room
- Level: Upper
Rec play room
- Level: Lower
Heating
- Hot Water, Oil
Cooling
- Ceiling Fan(s)
Appliances
- Included: Oven/Range, Microwave, Refrigerator, Dishwasher, Washer, Dryer, Water Heater, Tankless Water Heater
Features
- Basement: Full
- Attic: Pull Down Stairs
- Has fireplace: No
Interior area
- Total structure area: 1,549
- Total interior livable area: 1,549 sqft
- Finished area above ground: 1,227
- Finished area below ground: 322
Property
Parking
- Total spaces: 1
- Parking features: Attached
- Attached garage spaces: 1
Lot
- Size: 1.30 Acres
- Features: Sloped
Details
- Parcel number: 1740991
- Zoning: RES
Construction
Type & style
- Home type: SingleFamily
- Architectural style: Ranch
- Property subtype: Single Family Residence
Materials
- Vinyl Siding
- Foundation: Concrete Perimeter, Raised
- Roof: Asphalt
Condition
- New construction: No
- Year built: 1987
Utilities & green energy
- Sewer: Septic Tank
- Water: Well
Community & neighborhood
Community
- Community features: Golf, Medical Facilities, Park, Private School(s), Putting Green, Stables/Riding
Location
- Region: Woodstock
- Subdivision: Harrisville
Price history
| Date | Event | Price |
|---|---|---|
| 5/9/2025 | Sold | $325,000-1.5%$210/sqft |
Source: | ||
| 4/3/2025 | Pending sale | $329,999$213/sqft |
Source: | ||
| 2/9/2025 | Listed for sale | $329,999+78.4%$213/sqft |
Source: | ||
| 2/25/2005 | Sold | $185,000+81.4%$119/sqft |
Source: | ||
| 5/22/1996 | Sold | $102,000$66/sqft |
Source: Public Record Report a problem | ||
Public tax history
| Year | Property taxes | Tax assessment |
|---|---|---|
| 2025 | $3,889 +6% | $159,300 |
| 2024 | $3,670 +2.8% | $159,300 |
| 2023 | $3,570 +7.5% | $159,300 |
Find assessor info on the county website
Neighborhood: South Woodstock
Nearby schools
GreatSchools rating
- 5/10Woodstock Middle SchoolGrades: 5-8Distance: 1.1 mi
- 7/10Woodstock Elementary SchoolGrades: PK-4Distance: 2.2 mi

Get pre-qualified for a loan
At Zillow Home Loans, we can pre-qualify you in as little as 5 minutes with no impact to your credit score.An equal housing lender. NMLS #10287.
