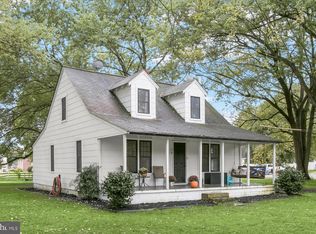95% brick home with a 3-yr old roof, renovated basement (12/2019) setup as a separate living level with full kitchen, bathroom, laundry room, living room and 2 rooms as bedrooms (one can’t be listed as a br due to no window/door. Home on septic and well water. The well tank was replaced 9/2023. MBR suite and kitchen windows replaced 7/2022. New pellet stove and chimney lining for basement chimney done 9/2020. Main driveway paved 12/2022.
This property is off market, which means it's not currently listed for sale or rent on Zillow. This may be different from what's available on other websites or public sources.
