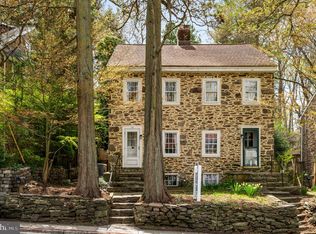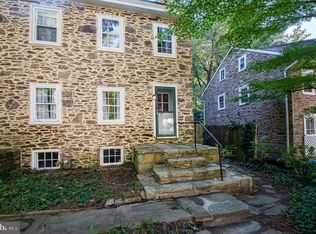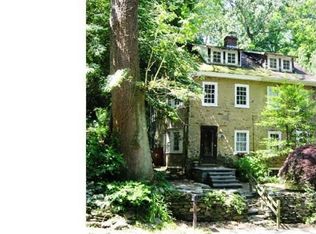Sold for $390,000
$390,000
75 W Rose Valley Rd, Wallingford, PA 19086
3beds
1,149sqft
Single Family Residence
Built in 1830
3,485 Square Feet Lot
$-- Zestimate®
$339/sqft
$2,272 Estimated rent
Home value
Not available
Estimated sales range
Not available
$2,272/mo
Zestimate® history
Loading...
Owner options
Explore your selling options
What's special
Welcome to this charming Twin home nestled in the vibrant Rose Valley neighborhood. This well-maintained and updated home seamlessly blends historical charm with modern comforts, offering three bedrooms and one bathroom. The main living area invites you with exposed beams and a large bay window that fills the space with natural light. A freestanding wood-burning fireplace transforms the space into a cozy oasis for gatherings and quiet evenings. The kitchen delights with top-notch appliances, decorative tiles, and ample counter space, designed for both functionality and style, including a La Cornue oven and range. Relax in the primary bedroom, offering a large walk-in closet and plenty of room for rest and relaxation. The additional bedrooms are generously sized, with the third-floor bedroom offering plenty of storage and versatility. The semi-finished basement, featuring high ceilings, provides additional living space, a home gym, office, or extra storage. Outside, enjoy the lush greenery and multiple patios, perfect for entertaining and enjoying nature. Whether hosting a barbecue or simply relaxing with a book, the outdoor areas provide a serene escape. Across from the house is a shared parking lot, free of charge and township-owned, ensuring convenient parking for residents. This home also boasts several updates, including new kitchen cabinet handles, an outdoor light, new electric panels and light switches throughout the house, and a freshly repainted front room. With easy access to downtown Media, Swarthmore, the SEPTA station, and the Philadelphia Airport, this home sits in an ideal Delaware County location. Antrim Osborne bought the Rose Valley Mill in 1861, fixed up the dam and race, and expanded the mill to make wool clothing. To keep the workers close, he built 12 homes along Rose Valley Road, and 75 W Rose Valley Road is one of them. Don’t miss the opportunity to make this exceptional property your new home. Schedule your showing today to experience this stunning home in person!
Zillow last checked: 8 hours ago
Listing updated: February 16, 2026 at 05:02pm
Listed by:
Justin Bresson 610-613-7750,
Keller Williams Main Line,
Listing Team: Fresh Places - Justin Bresson Team
Bought with:
Max Prezio, RS361142
CG Realty, LLC
Source: Bright MLS,MLS#: PADE2101220
Facts & features
Interior
Bedrooms & bathrooms
- Bedrooms: 3
- Bathrooms: 1
- Full bathrooms: 1
Basement
- Area: 0
Heating
- Forced Air, Oil
Cooling
- Central Air, Natural Gas
Appliances
- Included: Gas Water Heater
Features
- Basement: Full
- Number of fireplaces: 1
- Fireplace features: Free Standing, Wood Burning
Interior area
- Total structure area: 1,149
- Total interior livable area: 1,149 sqft
- Finished area above ground: 1,149
- Finished area below ground: 0
Property
Parking
- Parking features: Parking Lot, Other
Accessibility
- Accessibility features: None
Features
- Levels: Three
- Stories: 3
- Pool features: None
Lot
- Size: 3,485 sqft
- Dimensions: 24.00 x 161.00
Details
- Additional structures: Above Grade, Below Grade
- Parcel number: 39000016600
- Zoning: R-10
- Special conditions: Standard
Construction
Type & style
- Home type: SingleFamily
- Architectural style: Colonial
- Property subtype: Single Family Residence
- Attached to another structure: Yes
Materials
- Stone
- Foundation: Stone
Condition
- New construction: No
- Year built: 1830
Utilities & green energy
- Sewer: Public Sewer
- Water: Public
Community & neighborhood
Location
- Region: Wallingford
- Subdivision: Rose Valley
- Municipality: ROSE VALLEY BORO
Other
Other facts
- Listing agreement: Exclusive Right To Sell
- Ownership: Fee Simple
Price history
| Date | Event | Price |
|---|---|---|
| 11/4/2025 | Sold | $390,000+1.3%$339/sqft |
Source: | ||
| 10/6/2025 | Contingent | $385,000$335/sqft |
Source: | ||
| 10/2/2025 | Listed for sale | $385,000+2.7%$335/sqft |
Source: | ||
| 3/7/2024 | Sold | $375,000$326/sqft |
Source: | ||
| 2/5/2024 | Contingent | $375,000$326/sqft |
Source: | ||
Public tax history
Tax history is unavailable.
Neighborhood: 19086
Nearby schools
GreatSchools rating
- 7/10Wallingford El SchoolGrades: K-5Distance: 0.8 mi
- 6/10Strath Haven Middle SchoolGrades: 6-8Distance: 0.8 mi
- 9/10Strath Haven High SchoolGrades: 9-12Distance: 0.7 mi
Schools provided by the listing agent
- High: Strath Haven
- District: Wallingford-swarthmore
Source: Bright MLS. This data may not be complete. We recommend contacting the local school district to confirm school assignments for this home.
Get pre-qualified for a loan
At Zillow Home Loans, we can pre-qualify you in as little as 5 minutes with no impact to your credit score.An equal housing lender. NMLS #10287.


