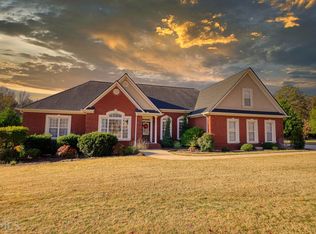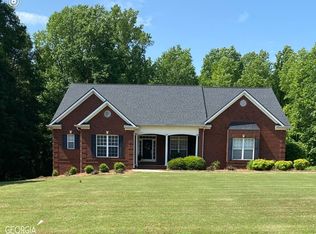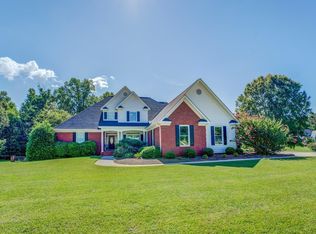Closed
$525,000
75 Walnut Ridge Way, Covington, GA 30014
4beds
2,782sqft
Single Family Residence
Built in 2004
1.94 Acres Lot
$530,600 Zestimate®
$189/sqft
$2,495 Estimated rent
Home value
$530,600
$435,000 - $647,000
$2,495/mo
Zestimate® history
Loading...
Owner options
Explore your selling options
What's special
Buyers Walk Into Instant Equity! Priced well below recent appraisal for quick sale! This Beautiful 2-story Home features a classic All-brick Exterior that exudes timeless elegance. Situated on an expansive nearly 2-acre lot, this property enjoys a Picturesque Setting with a Serene Pond, creating a tranquil backdrop for all your outdoor activities. Inside, the House Boasts 4 spacious bedrooms, providing ample space for family and guests. Three full bathrooms offer convenience, while the half bath adds practicality for daily living. Besides the Awe Inspiring Views that you get to See from Every Window along the Back of the Home, This Home Has Many Standout Features including the Guest Space and Loft with its own separate entry (Can be used for AirBNB, rental, or Guest/ In-Law Suite!), the Oversized Living Room with Beautiful Black Tiled Fireplace, Spacious and Newly Updated Kitchen with Breakfast Area, Formal Dining and Office areas, Large Primary Bedroom with sitting room, Separate Soaking Tub, two-car garage, and a large basement thatCOs ready for you to Finish. Located in a highly sought-after neighborhood known for its charm and community spirit, residents enjoy a sense of belonging and a strong sense of community. Furthermore, this home falls within a top-rated school district, ensuring access to exceptional educational opportunities for children. This combination of a well-appointed home, scenic surroundings, and access to quality education makes it a Truly Desirable Place to Call Home.
Zillow last checked: 8 hours ago
Listing updated: June 16, 2025 at 06:38am
Listed by:
Crystal Freeman 706-318-5446,
Keller Williams Premier
Bought with:
Latasha Hendrix, 389182
Keller Williams Premier
Source: GAMLS,MLS#: 10303685
Facts & features
Interior
Bedrooms & bathrooms
- Bedrooms: 4
- Bathrooms: 4
- Full bathrooms: 3
- 1/2 bathrooms: 1
- Main level bathrooms: 2
- Main level bedrooms: 3
Kitchen
- Features: Breakfast Area, Breakfast Bar, Country Kitchen, Kitchen Island
Heating
- Central
Cooling
- Ceiling Fan(s), Central Air
Appliances
- Included: Dishwasher, Dryer, Microwave, Washer
- Laundry: In Hall
Features
- Double Vanity, Master On Main Level, Rear Stairs, Tray Ceiling(s), Walk-In Closet(s)
- Flooring: Carpet, Hardwood, Tile
- Basement: Bath/Stubbed,Daylight,Exterior Entry,Interior Entry,Unfinished
- Number of fireplaces: 1
- Fireplace features: Family Room, Living Room
- Common walls with other units/homes: No Common Walls
Interior area
- Total structure area: 2,782
- Total interior livable area: 2,782 sqft
- Finished area above ground: 2,782
- Finished area below ground: 0
Property
Parking
- Total spaces: 6
- Parking features: Garage
- Has garage: Yes
Features
- Levels: Three Or More
- Stories: 3
- Patio & porch: Deck
- Waterfront features: No Dock Or Boathouse, Pond
- Body of water: None
Lot
- Size: 1.94 Acres
- Features: Level, Private
Details
- Parcel number: 0103A00000032000
Construction
Type & style
- Home type: SingleFamily
- Architectural style: Brick 4 Side,Traditional
- Property subtype: Single Family Residence
Materials
- Brick
- Roof: Composition
Condition
- Resale
- New construction: No
- Year built: 2004
Utilities & green energy
- Electric: 220 Volts
- Sewer: Septic Tank
- Water: Public
- Utilities for property: Cable Available, Electricity Available, Water Available
Community & neighborhood
Security
- Security features: Carbon Monoxide Detector(s), Smoke Detector(s)
Community
- Community features: Street Lights
Location
- Region: Covington
- Subdivision: Bear Creek Reserve
HOA & financial
HOA
- Has HOA: Yes
- Services included: Maintenance Structure, Security
Other
Other facts
- Listing agreement: Exclusive Right To Sell
- Listing terms: Cash,Conventional,FHA,USDA Loan,VA Loan
Price history
| Date | Event | Price |
|---|---|---|
| 8/23/2024 | Sold | $525,000$189/sqft |
Source: | ||
| 6/28/2024 | Pending sale | $525,000$189/sqft |
Source: | ||
| 6/24/2024 | Price change | $525,000-1.9%$189/sqft |
Source: | ||
| 5/21/2024 | Listed for sale | $535,000+1.9%$192/sqft |
Source: | ||
| 5/17/2024 | Listing removed | $524,900$189/sqft |
Source: | ||
Public tax history
| Year | Property taxes | Tax assessment |
|---|---|---|
| 2024 | $5,476 +3.1% | $219,920 +4.9% |
| 2023 | $5,313 +13.3% | $209,680 +29.6% |
| 2022 | $4,691 +7.6% | $161,840 +12.1% |
Find assessor info on the county website
Neighborhood: 30014
Nearby schools
GreatSchools rating
- 7/10Mansfield Elementary SchoolGrades: PK-5Distance: 3.9 mi
- 4/10Indian Creek Middle SchoolGrades: 6-8Distance: 4.8 mi
- 6/10Eastside High SchoolGrades: 9-12Distance: 5.1 mi
Schools provided by the listing agent
- Elementary: Mansfield
- Middle: Indian Creek
- High: Eastside
Source: GAMLS. This data may not be complete. We recommend contacting the local school district to confirm school assignments for this home.
Get a cash offer in 3 minutes
Find out how much your home could sell for in as little as 3 minutes with a no-obligation cash offer.
Estimated market value$530,600
Get a cash offer in 3 minutes
Find out how much your home could sell for in as little as 3 minutes with a no-obligation cash offer.
Estimated market value
$530,600


