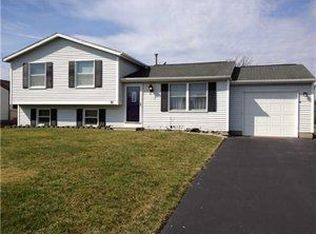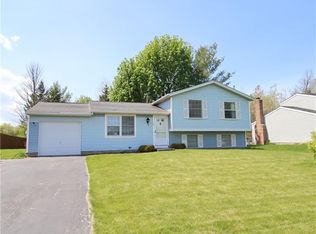Closed
$350,000
75 Wayfaring Ln, Rochester, NY 14612
4beds
1,782sqft
Single Family Residence
Built in 1984
0.28 Acres Lot
$361,300 Zestimate®
$196/sqft
$2,508 Estimated rent
Maximize your home sale
Get more eyes on your listing so you can sell faster and for more.
Home value
$361,300
$332,000 - $390,000
$2,508/mo
Zestimate® history
Loading...
Owner options
Explore your selling options
What's special
The ONE you've been waiting for... Welcome to 75 Wayfaring Lane! Nestled on a quiet neighborhood street, located in the heart of N. Greece, this STUNNING 4 bed, 1.5 bath colonial has it all! Boasting chic, modern curb appeal, admire the warmth & charm of an inviting front porch entranceway leading into a beautiful bright , open foyer w/ tons of radiant natural lighting. Meticulously maintained w/ pride in ownership. With a sleek luxurious interior of gleaming LVP flooring & crown molding, you’ll love all the unique modern touches throughout! Freshly painted w/ neutral modern decor, spacious open concept layout w/ expansive living room & picturesque window front views. Elegant formal dining space offers plenty of seating for family dinners at home. Wait til’ you see the kitchen…STUNNINGLY BEAUTIFUL & full of CUSTOM UPGRADES!! NEW countertops, backsplash, cabinetry (w/ ambient lighting) shiplap island, oversized sink, modern lighting & Stainless steel appliances (YES, THEY STAY!!) Newly remodeled 1st floor1/2 bath (23’) & a BONUS flex living room complete w / custom fireplace built in accent wall (21’) , offers additional space to create a cozy den or play/rec room. Upstairs, you’ll find 4 generous sized bedrooms, each w/ oversized double door closets. The MASSIVE MASTER boasts impressive size w/ all NEW flooring, recessed dimmer lighting (22’’) & huge walk in closet. What more could you want? EXTERIOR UPGRADES INCLD: NEW vinyl siding w/ Versetta stone (22’), seamless gutters (22’), & professional granite stone & curb landscaping!(22’) Wait, there’s more! Cant make it to the gym? No need to leave the house when you can enjoy a fully furnished workout space at home .. complete w/ full electric/ heat , commercial grade fitness equipment, private side entrance, NEW 200 amp panel box & roughed in hybrid charging port (22’) Can easily convert back to functional garage too! Full, dry basement, A/C, (2) NEW 200 amp panel boxes- (22’) SOLID -well maintained mechanics, dbl wide driveway, thermopane windows, 220v amp hookup (23’), carport & so much more! Make this home yours today! Delayed negotiations to Tuesday March 25 @9am. Please make life of offer good for 24 hours!
Zillow last checked: 8 hours ago
Listing updated: August 09, 2025 at 04:46pm
Listed by:
Adrienne Lee DeFazio 585-750-3402,
Blue Arrow Real Estate
Bought with:
Ignazio Vaccaro, 10401322207
Keller Williams Realty Greater Rochester
Source: NYSAMLSs,MLS#: R1593316 Originating MLS: Rochester
Originating MLS: Rochester
Facts & features
Interior
Bedrooms & bathrooms
- Bedrooms: 4
- Bathrooms: 2
- Full bathrooms: 1
- 1/2 bathrooms: 1
- Main level bathrooms: 1
Heating
- Gas, Forced Air
Cooling
- Central Air
Appliances
- Included: Appliances Negotiable, Dryer, Dishwasher, Electric Water Heater, Freezer, Disposal, Gas Oven, Gas Range, Microwave, Refrigerator, Washer
- Laundry: In Basement
Features
- Ceiling Fan(s), Separate/Formal Dining Room, Entrance Foyer, Separate/Formal Living Room, Living/Dining Room, Sliding Glass Door(s), Programmable Thermostat
- Flooring: Luxury Vinyl, Tile, Varies
- Doors: Sliding Doors
- Windows: Thermal Windows
- Basement: Full
- Has fireplace: No
Interior area
- Total structure area: 1,782
- Total interior livable area: 1,782 sqft
Property
Parking
- Total spaces: 1
- Parking features: Attached, Carport, Electricity, Garage, Heated Garage, Garage Door Opener
- Attached garage spaces: 1
- Has carport: Yes
Features
- Levels: Two
- Stories: 2
- Patio & porch: Patio
- Exterior features: Blacktop Driveway, Fully Fenced, Patio, Private Yard, See Remarks
- Fencing: Full
Lot
- Size: 0.28 Acres
- Dimensions: 80 x 150
- Features: Rectangular, Rectangular Lot, Residential Lot
Details
- Additional structures: Gazebo, Shed(s), Storage
- Parcel number: 2628000450100011066000
- Special conditions: Standard
Construction
Type & style
- Home type: SingleFamily
- Architectural style: Colonial
- Property subtype: Single Family Residence
Materials
- Blown-In Insulation, Stone, Vinyl Siding
- Foundation: Block
- Roof: Asphalt
Condition
- Resale
- Year built: 1984
Utilities & green energy
- Electric: Circuit Breakers
- Sewer: Connected
- Water: Connected, Public
- Utilities for property: Cable Available, High Speed Internet Available, Sewer Connected, Water Connected
Community & neighborhood
Location
- Region: Rochester
- Subdivision: Longwood Village Sec 06
Other
Other facts
- Listing terms: Cash,Conventional,FHA,VA Loan
Price history
| Date | Event | Price |
|---|---|---|
| 5/9/2025 | Sold | $350,000+40.1%$196/sqft |
Source: | ||
| 3/26/2025 | Pending sale | $249,900$140/sqft |
Source: | ||
| 11/5/2024 | Listed for sale | $249,900+47%$140/sqft |
Source: | ||
| 3/11/2021 | Sold | $170,000+3.1%$95/sqft |
Source: | ||
| 1/21/2021 | Pending sale | $164,900$93/sqft |
Source: | ||
Public tax history
| Year | Property taxes | Tax assessment |
|---|---|---|
| 2024 | -- | $179,200 |
| 2023 | -- | $179,200 +7.3% |
| 2022 | -- | $167,000 |
Find assessor info on the county website
Neighborhood: 14612
Nearby schools
GreatSchools rating
- 6/10Paddy Hill Elementary SchoolGrades: K-5Distance: 2.5 mi
- 4/10Athena Middle SchoolGrades: 6-8Distance: 1.5 mi
- 6/10Athena High SchoolGrades: 9-12Distance: 1.5 mi
Schools provided by the listing agent
- District: Greece
Source: NYSAMLSs. This data may not be complete. We recommend contacting the local school district to confirm school assignments for this home.

