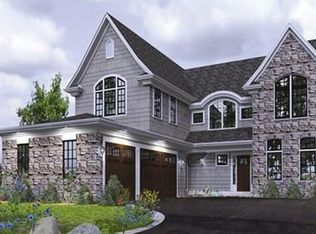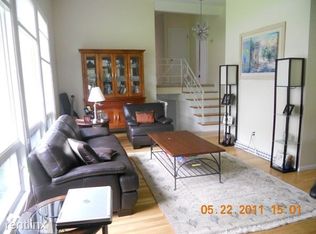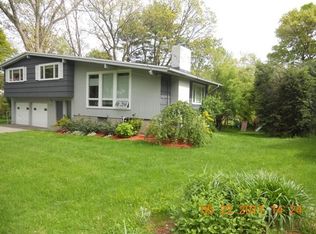Sold for $3,100,000 on 08/04/25
$3,100,000
75 Wayne Rd, Newton, MA 02459
5beds
4,721sqft
Single Family Residence
Built in 2014
0.27 Acres Lot
$3,061,100 Zestimate®
$657/sqft
$9,891 Estimated rent
Home value
$3,061,100
$2.85M - $3.31M
$9,891/mo
Zestimate® history
Loading...
Owner options
Explore your selling options
What's special
Welcome to this exquisite, 4,700+ sq. foot, newer construction single-family residence on a beautiful 11K sq. foot lot on a tree lined street. Step through the grand foyer into an expansive living & dining room that seamlessly transitions into a chef's kitchen featuring a generous island. Adjacent, the inviting family room opens up to a meticulously landscaped yard, complete with heated pool, hot tub & fully equipped outside kitchen for unparalleled outdoor entertainment. An office, mudroom & 1/2 bath complete this level. The 2nd floor is highlighted by the primary suite's bathroom with a soaking tub, double vanity & dual walk-in closets. 3 add'l ensuite bedrooms, laundry room round out this level. Wired for sound in yard, kit/fr &. primary suite. Hardwood flooring on 1st & 2nd floor. The lower level presents a playroom, an add'l bedroom, a full bath & an exercise room. There is a 2-car attached garage, c/a, central vacuum. Close proximity to schools, hospitals, shopping & more!
Zillow last checked: 8 hours ago
Listing updated: September 15, 2025 at 04:14pm
Listed by:
Jamie Genser 617-515-5152,
Coldwell Banker Realty - Brookline 617-731-2447
Bought with:
John Silk
Engel & Volkers Boston
Source: MLS PIN,MLS#: 73368881
Facts & features
Interior
Bedrooms & bathrooms
- Bedrooms: 5
- Bathrooms: 6
- Full bathrooms: 5
- 1/2 bathrooms: 1
Primary bedroom
- Features: Bathroom - Full, Walk-In Closet(s), Flooring - Hardwood
- Level: Second
- Area: 304
- Dimensions: 19 x 16
Bedroom 2
- Features: Bathroom - Full, Walk-In Closet(s)
- Level: Second
- Area: 240
- Dimensions: 15 x 16
Bedroom 3
- Features: Bathroom - Full, Walk-In Closet(s)
- Level: Second
- Area: 196
- Dimensions: 14 x 14
Bedroom 4
- Features: Bathroom - Full, Walk-In Closet(s), Flooring - Hardwood
- Level: Second
- Area: 210
- Dimensions: 14 x 15
Bedroom 5
- Features: Flooring - Wall to Wall Carpet
- Level: Basement
- Area: 144
- Dimensions: 12 x 12
Primary bathroom
- Features: Yes
Bathroom 1
- Features: Bathroom - Half
- Level: First
Bathroom 2
- Features: Bathroom - Full
- Level: Second
Bathroom 3
- Features: Bathroom - Full
- Level: Second
Dining room
- Features: Flooring - Hardwood, Recessed Lighting, Wainscoting
- Level: First
- Area: 196
- Dimensions: 14 x 14
Family room
- Features: Flooring - Hardwood, Exterior Access, Recessed Lighting
- Level: First
- Area: 320
- Dimensions: 20 x 16
Kitchen
- Features: Flooring - Hardwood, Countertops - Stone/Granite/Solid, Kitchen Island, Recessed Lighting, Stainless Steel Appliances
- Level: First
- Area: 240
- Dimensions: 16 x 15
Living room
- Features: Flooring - Hardwood, Recessed Lighting, Wainscoting
- Level: First
- Area: 182
- Dimensions: 14 x 13
Office
- Features: Recessed Lighting
- Level: First
- Area: 90
- Dimensions: 9 x 10
Heating
- Natural Gas, Hydro Air
Cooling
- Central Air
Appliances
- Laundry: Second Floor
Features
- Recessed Lighting, Office, Play Room, Exercise Room, Bathroom, Central Vacuum
- Flooring: Hardwood
- Basement: Partially Finished
- Number of fireplaces: 1
- Fireplace features: Family Room
Interior area
- Total structure area: 4,721
- Total interior livable area: 4,721 sqft
- Finished area above ground: 3,482
- Finished area below ground: 1,239
Property
Parking
- Total spaces: 4
- Parking features: Attached, Garage Door Opener, Paved Drive, Off Street
- Attached garage spaces: 2
- Uncovered spaces: 2
Features
- Patio & porch: Patio
- Exterior features: Patio, Pool - Inground Heated, Hot Tub/Spa, Professional Landscaping, Sprinkler System, Decorative Lighting, Fenced Yard
- Has private pool: Yes
- Pool features: Pool - Inground Heated
- Has spa: Yes
- Spa features: Private
- Fencing: Fenced
Lot
- Size: 0.27 Acres
Details
- Foundation area: 0
- Parcel number: S:82 B:042 L:0030,706976
- Zoning: SR2
Construction
Type & style
- Home type: SingleFamily
- Architectural style: Colonial
- Property subtype: Single Family Residence
Materials
- Frame
- Foundation: Concrete Perimeter
- Roof: Shingle
Condition
- Year built: 2014
Utilities & green energy
- Electric: Circuit Breakers
- Sewer: Public Sewer
- Water: Public
Community & neighborhood
Security
- Security features: Security System
Location
- Region: Newton
Price history
| Date | Event | Price |
|---|---|---|
| 8/4/2025 | Sold | $3,100,000-4.6%$657/sqft |
Source: MLS PIN #73368881 Report a problem | ||
| 6/2/2025 | Price change | $3,249,500-3%$688/sqft |
Source: MLS PIN #73368881 Report a problem | ||
| 5/2/2025 | Listed for sale | $3,349,500+76.3%$709/sqft |
Source: MLS PIN #73368881 Report a problem | ||
| 9/14/2015 | Sold | $1,900,000-4.4%$402/sqft |
Source: Public Record Report a problem | ||
| 6/10/2015 | Listed for sale | $1,988,000$421/sqft |
Source: Hammond Residential R. E. #71854419 Report a problem | ||
Public tax history
| Year | Property taxes | Tax assessment |
|---|---|---|
| 2025 | $27,990 +3.4% | $2,856,100 +3% |
| 2024 | $27,064 +3% | $2,772,900 +7.4% |
| 2023 | $26,288 +4.5% | $2,582,300 +8% |
Find assessor info on the county website
Neighborhood: Oak Hill
Nearby schools
GreatSchools rating
- 9/10Memorial Spaulding Elementary SchoolGrades: K-5Distance: 0.2 mi
- 8/10Oak Hill Middle SchoolGrades: 6-8Distance: 1.1 mi
- 10/10Newton South High SchoolGrades: 9-12Distance: 1.1 mi
Schools provided by the listing agent
- Elementary: Spaulding
- Middle: Oak Hill
- High: South
Source: MLS PIN. This data may not be complete. We recommend contacting the local school district to confirm school assignments for this home.
Get a cash offer in 3 minutes
Find out how much your home could sell for in as little as 3 minutes with a no-obligation cash offer.
Estimated market value
$3,061,100
Get a cash offer in 3 minutes
Find out how much your home could sell for in as little as 3 minutes with a no-obligation cash offer.
Estimated market value
$3,061,100


