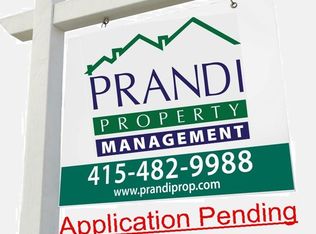Sold for $2,700,000 on 06/24/24
$2,700,000
75 Wild Iris Road, San Geronimo, CA 94963
4beds
3,218sqft
Single Family Residence
Built in 2000
0.7 Acres Lot
$2,466,700 Zestimate®
$839/sqft
$7,952 Estimated rent
Home value
$2,466,700
$2.27M - $2.69M
$7,952/mo
Zestimate® history
Loading...
Owner options
Explore your selling options
What's special
Located in gorgeous San Geronimo, this custom home was built in 2000 & has been maintained & updated by its' original owner. Sited on a large parcel & adjacent to open space this home offers the best of Marin County living. The property faces south & receives beautiful, natural light year-round. The front yard is a mix of native plants, succulents & a level lawn. As you approach the front door you notice a stunning wrap-around porch, the perfect spot to relax and look across to the tree lined ridge in the distance. Inside the home, traditional details throughout like hardwood floors, rich moldings, double hung windows & custom built-in make for both a timeless design. A living room with gas fireplace & an open, yet formal dining room flows thru a butler's pantry to the chefs kitchen - featuring white cabinetry, Carrera marble counters, a Wolf range & Subzero fridge. An adjacent media room, laundry room & powder room complete the main level. Upstairs a grand primary suite with remodeled bath & walk-in closet. There are three additional bedrooms & a full bath. The fully fenced, spacious backyard has stone patios, paths & is surrounded by mature landscape. Located just minutes from many conveniences yet private & quiet this property offers the best of Marin County living.
Zillow last checked: 8 hours ago
Listing updated: June 24, 2024 at 07:48am
Listed by:
Eric McFarland DRE #01897874 917-685-8369,
The Agency 925-575-8000
Bought with:
Lauren Ramsey, DRE #01796177
Compass
Source: BAREIS,MLS#: 324008239 Originating MLS: Marin County
Originating MLS: Marin County
Facts & features
Interior
Bedrooms & bathrooms
- Bedrooms: 4
- Bathrooms: 3
- Full bathrooms: 2
- 1/2 bathrooms: 1
Bedroom
- Level: Upper
Bathroom
- Level: Main,Upper
Dining room
- Level: Main
Family room
- Level: Main
Kitchen
- Features: Breakfast Area, Kitchen Island, Marble Counter, Wood Counter
- Level: Main
Living room
- Level: Main
Heating
- Central
Cooling
- None
Appliances
- Included: Dishwasher, Disposal, Free-Standing Gas Oven, Free-Standing Refrigerator, Range Hood, Microwave, Dryer, Washer
- Laundry: Inside Area, Sink
Features
- Has basement: No
- Number of fireplaces: 1
- Fireplace features: Gas Starter, Wood Burning
Interior area
- Total structure area: 3,218
- Total interior livable area: 3,218 sqft
Property
Parking
- Total spaces: 4
- Parking features: Detached, Garage Door Opener, Garage Faces Front, Paved
- Garage spaces: 2
- Has uncovered spaces: Yes
Features
- Stories: 2
Lot
- Size: 0.70 Acres
- Features: Auto Sprinkler F&R, Garden, Landscape Front, Low Maintenance
Details
- Parcel number: 16829006
- Special conditions: Standard
Construction
Type & style
- Home type: SingleFamily
- Architectural style: Craftsman
- Property subtype: Single Family Residence
Condition
- Year built: 2000
Utilities & green energy
- Sewer: Septic Connected, Septic Tank, Shared Septic
- Water: Public
- Utilities for property: Internet Available
Community & neighborhood
Location
- Region: San Geronimo
HOA & financial
HOA
- Has HOA: Yes
- HOA fee: $273 monthly
- Amenities included: Other
- Services included: Common Areas, Maintenance Grounds
- Association name: FRENCH RANCH HOMEOWNERS' ASSOCIATION
- Association phone: 415-488-0829
Price history
| Date | Event | Price |
|---|---|---|
| 6/24/2024 | Sold | $2,700,000-8.5%$839/sqft |
Source: | ||
| 6/9/2024 | Pending sale | $2,950,000$917/sqft |
Source: | ||
| 5/30/2024 | Contingent | $2,950,000$917/sqft |
Source: | ||
| 5/1/2024 | Price change | $2,950,000-9.9%$917/sqft |
Source: | ||
| 2/13/2024 | Listed for sale | $3,275,000-6.4%$1,018/sqft |
Source: | ||
Public tax history
| Year | Property taxes | Tax assessment |
|---|---|---|
| 2025 | $31,549 +6% | $2,754,000 +129.9% |
| 2024 | $29,754 +122.4% | $1,197,866 +2% |
| 2023 | $13,378 +1.8% | $1,174,381 +2% |
Find assessor info on the county website
Neighborhood: 94963
Nearby schools
GreatSchools rating
- 7/10Lagunitas Elementary SchoolGrades: K-8Distance: 0.2 mi
- 9/10Archie Williams High SchoolGrades: 9-12Distance: 6.3 mi
- 6/10San Geronimo Valley Elementary SchoolGrades: K-6Distance: 0.2 mi
