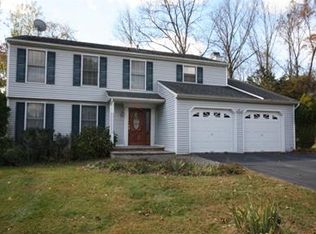Closed
$728,140
75 Wolfs Corner Rd, Green Twp., NJ 07860
4beds
4baths
--sqft
Single Family Residence
Built in 1978
6.97 Acres Lot
$760,600 Zestimate®
$--/sqft
$4,194 Estimated rent
Home value
$760,600
$654,000 - $890,000
$4,194/mo
Zestimate® history
Loading...
Owner options
Explore your selling options
What's special
Zillow last checked: 15 hours ago
Listing updated: September 16, 2025 at 12:46pm
Listed by:
Lisa Fischer 973-575-6700,
Realty Executives Exceptional
Bought with:
Jennifer Meyler
Re/Max Platinum Group
Source: GSMLS,MLS#: 3973432
Facts & features
Price history
| Date | Event | Price |
|---|---|---|
| 9/16/2025 | Sold | $728,140-1.5% |
Source: | ||
| 7/7/2025 | Listed for sale | $739,000-1.5% |
Source: | ||
| 7/2/2025 | Listing removed | $749,900 |
Source: | ||
| 6/14/2025 | Price change | $749,900-3.2% |
Source: | ||
| 6/4/2025 | Price change | $774,900-3.1% |
Source: | ||
Public tax history
| Year | Property taxes | Tax assessment |
|---|---|---|
| 2025 | $28,357 +80.2% | $728,600 +80.2% |
| 2024 | $15,735 +0.7% | $404,300 |
| 2023 | $15,622 +5.1% | $404,300 |
Find assessor info on the county website
Neighborhood: 07860
Nearby schools
GreatSchools rating
- 7/10Green Hills SchoolGrades: K-8Distance: 0.9 mi

Get pre-qualified for a loan
At Zillow Home Loans, we can pre-qualify you in as little as 5 minutes with no impact to your credit score.An equal housing lender. NMLS #10287.
Sell for more on Zillow
Get a free Zillow Showcase℠ listing and you could sell for .
$760,600
2% more+ $15,212
With Zillow Showcase(estimated)
$775,812