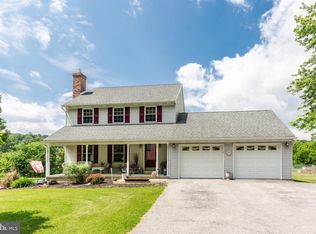Sold for $525,000
$525,000
750 Barts Church Rd, Hanover, PA 17331
3beds
2,578sqft
Single Family Residence
Built in 2018
2 Acres Lot
$562,100 Zestimate®
$204/sqft
$2,694 Estimated rent
Home value
$562,100
$534,000 - $590,000
$2,694/mo
Zestimate® history
Loading...
Owner options
Explore your selling options
What's special
This Gorgeous, 3 Bedroom, 2.5 Bath Custom Built Home on a Wooded, Private, 2 Acre Lot, Must be Seen! The Main Level features the Kitchen with an Island Centerpiece with seating for Six, Recessed lighting, Black Stainless Steel Appliances, Gas Range, Wall Convection Oven, and a Walk-In Pantry with Stainless Steel shelving. Off the Kitchen is the two story Bright, Family Room with a Gas Fireplace and Mantle. The Main Level also features an entry Level Primary Bedroom and ensuite Primary Bath with dual vanity and Gorgeous Walk-In Shower. A Sun Room, Half Bath and the Laundry round out the Main Level. Make you way upstairs to the Loft overlooking the Family Room and continue to Two additional Bedrooms with Carpeting, large wall closets and a Jack & Jill Full Bath with Shower-Tub combination. Contine to the Lower Level with Walk Out, Bathroom Rough-In and 9 foot ceilings that is awaiting your Personal Touch! The Three Car detached Garage has electricity, full lighting, two ceiling fans, and offers plenty of space to hold vehicles and outdoor equipment. Entertain Family & Friends and Enjoy the outdoors on a Private, 2 acre Lot that includes a Playset and backs up to farmland or travel to nearby Long Arm Reservoir with Kayaking & Boating. Close to Commuter Routes, Dining & Shopping in nearby Hanover or Littlestown, this Beautiful Custom Built Home, Must be Seen!
Zillow last checked: 8 hours ago
Listing updated: July 28, 2023 at 09:24am
Listed by:
Pam Burt 301-814-0813,
Keller Williams Realty Centre,
Listing Team: Waldner Winters Team
Bought with:
Bob Frey
Exit Results Realty
Source: Bright MLS,MLS#: PAAD2009510
Facts & features
Interior
Bedrooms & bathrooms
- Bedrooms: 3
- Bathrooms: 3
- Full bathrooms: 2
- 1/2 bathrooms: 1
- Main level bathrooms: 2
- Main level bedrooms: 1
Basement
- Area: 1344
Heating
- Heat Pump, Electric
Cooling
- Central Air, Electric
Appliances
- Included: Microwave, Dishwasher, Oven/Range - Gas, Refrigerator, Washer, Oven, Gas Water Heater, Tankless Water Heater
- Laundry: Main Level, Laundry Room
Features
- Ceiling Fan(s), Entry Level Bedroom, Family Room Off Kitchen, Open Floorplan, Eat-in Kitchen, Kitchen Island, Pantry, Primary Bath(s), Recessed Lighting, Bathroom - Stall Shower, Bathroom - Tub Shower
- Flooring: Carpet
- Basement: Partial,Walk-Out Access,Connecting Stairway,Rough Bath Plumb
- Number of fireplaces: 1
- Fireplace features: Gas/Propane
Interior area
- Total structure area: 3,922
- Total interior livable area: 2,578 sqft
- Finished area above ground: 2,578
- Finished area below ground: 0
Property
Parking
- Total spaces: 3
- Parking features: Covered, Garage Faces Front, Oversized, Detached
- Garage spaces: 3
Accessibility
- Accessibility features: None
Features
- Levels: Three
- Stories: 3
- Pool features: None
- Has spa: Yes
Lot
- Size: 2 Acres
- Features: Wooded
Details
- Additional structures: Above Grade, Below Grade
- Parcel number: 41K170079G000
- Zoning: 101
- Special conditions: Standard
Construction
Type & style
- Home type: SingleFamily
- Architectural style: Other
- Property subtype: Single Family Residence
Materials
- Vinyl Siding
- Foundation: Other
Condition
- Excellent
- New construction: No
- Year built: 2018
Utilities & green energy
- Sewer: Septic Exists
- Water: Well
Community & neighborhood
Location
- Region: Hanover
- Subdivision: None Available
- Municipality: UNION TWP
Other
Other facts
- Listing agreement: Exclusive Right To Sell
- Ownership: Fee Simple
Price history
| Date | Event | Price |
|---|---|---|
| 7/28/2023 | Sold | $525,000+10.5%$204/sqft |
Source: | ||
| 7/7/2023 | Pending sale | $475,000$184/sqft |
Source: | ||
| 7/5/2023 | Listed for sale | $475,000+691.7%$184/sqft |
Source: | ||
| 4/17/2017 | Sold | $60,000$23/sqft |
Source: Public Record Report a problem | ||
Public tax history
| Year | Property taxes | Tax assessment |
|---|---|---|
| 2025 | $6,437 +3.8% | $340,100 |
| 2024 | $6,199 +0.7% | $340,100 |
| 2023 | $6,154 +2.1% | $340,100 |
Find assessor info on the county website
Neighborhood: 17331
Nearby schools
GreatSchools rating
- NARolling Acres El SchoolGrades: K-4Distance: 3.5 mi
- 4/10Maple Avenue Middle SchoolGrades: 6-8Distance: 3.5 mi
- 8/10Littlestown Senior High SchoolGrades: 9-12Distance: 3.4 mi
Schools provided by the listing agent
- Elementary: Alloway Creek
- Middle: Maple Avenue
- High: Littlestown
- District: Littlestown Area
Source: Bright MLS. This data may not be complete. We recommend contacting the local school district to confirm school assignments for this home.

Get pre-qualified for a loan
At Zillow Home Loans, we can pre-qualify you in as little as 5 minutes with no impact to your credit score.An equal housing lender. NMLS #10287.
