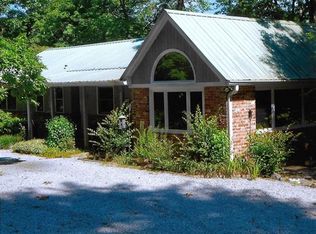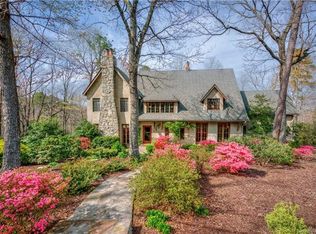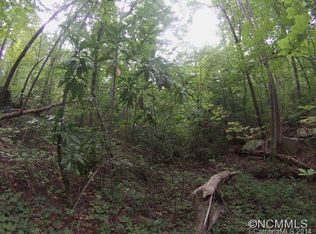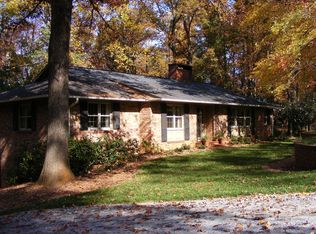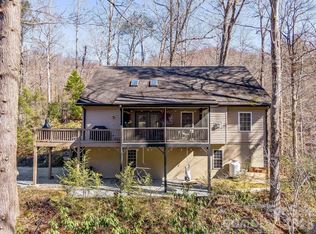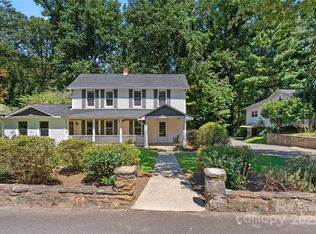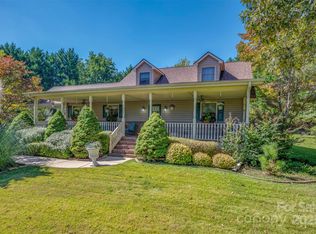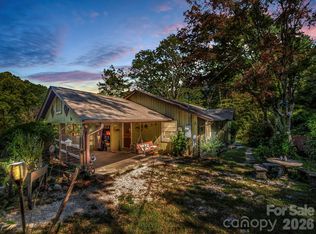Welcome to this beautifully remodeled Wright-inspired midcentury home in coveted Gillette Woods. In the 1920s, actor and playwright William Gillette, distressed by timbering in much of Western NC, preserved wooded tracts of land for his private retreat called Thousand Pines. Renowned landscape architect Lawrence V. Sheridan helped transform it into Gillette Woods where 1920s stately country homes now harmonize with midcentury architecture, all on large irregular lots that follow the terrain naturally. Gillette Woods is paradise for walkers, bicyclists and nature lovers.
On the 1.5 acres of this offering, you will find three patios and an enchanting artist retreat. Custom designed fencing encloses one of the patio areas. Natural stone paths traverse the property. Japanese maples, mountain laurel, azaleas and Hydrangeas abound. It is just far enough up the mountain for seasonal views but remains a hop, skip, jump, or a golf cart ride, to charming downtown Tryon – truly the friendliest town in the South.
Inside, enjoy one level living with two bedrooms, kitchen, bath, office and laundry all on the first level. Gorgeous hardwood floors throughout the main living space are complemented by stained concrete in the dining area and tile in the bathroom. Find inviting space in the finished basement which walks out to the back patio and a large level yard.
In the last two and a half years as part of the whole home renovation and before deciding to move back up north, the owner had the hardwood floors refinished and replaced the roof, HVAC, some exterior doors, all interior doors, wood stove insert, all fixtures and appliances. Owner also had natural gas run to the home which powers the furnace and tankless water heater.
Active
$650,000
750 Braewick Rd, Tryon, NC 28782
3beds
1,982sqft
Est.:
Single Family Residence
Built in 1952
1.5 Acres Lot
$-- Zestimate®
$328/sqft
$3/mo HOA
What's special
Midcentury homeFinished basementMountain laurelOne level livingSeasonal viewsThree patiosJapanese maples
- 154 days |
- 3,940 |
- 178 |
Zillow last checked: 8 hours ago
Listing updated: December 17, 2025 at 01:35pm
Listing Provided by:
Robin Hurd robin.hurd@crsmail.com,
Carolina Realty Solutions
Source: Canopy MLS as distributed by MLS GRID,MLS#: 4305252
Tour with a local agent
Facts & features
Interior
Bedrooms & bathrooms
- Bedrooms: 3
- Bathrooms: 2
- Full bathrooms: 2
- Main level bedrooms: 2
Primary bedroom
- Level: Main
Bedroom s
- Level: Main
Bedroom s
- Level: Basement
Bathroom full
- Level: Basement
Bathroom full
- Level: Main
Dining room
- Level: Main
Great room
- Level: Main
Kitchen
- Level: Main
Laundry
- Level: Main
Office
- Level: Main
Heating
- Natural Gas, Wood Stove
Cooling
- Ceiling Fan(s), Central Air
Appliances
- Included: Convection Oven, Dishwasher, Electric Range, Refrigerator, Self Cleaning Oven, Tankless Water Heater, Washer/Dryer
- Laundry: Main Level
Features
- Walk-In Closet(s)
- Flooring: Concrete, Tile, Wood
- Windows: Insulated Windows
- Basement: Partially Finished,Walk-Out Access
- Fireplace features: Great Room
Interior area
- Total structure area: 1,505
- Total interior livable area: 1,982 sqft
- Finished area above ground: 1,505
- Finished area below ground: 477
Property
Parking
- Total spaces: 2
- Parking features: Attached Carport
- Carport spaces: 2
Features
- Levels: One
- Stories: 1
- Patio & porch: Front Porch, Patio
- Has view: Yes
- View description: Mountain(s)
Lot
- Size: 1.5 Acres
- Features: Wooded
Details
- Additional structures: Outbuilding
- Parcel number: T15C2
- Zoning: M
- Special conditions: Standard
Construction
Type & style
- Home type: SingleFamily
- Property subtype: Single Family Residence
Materials
- Brick Partial, Wood
- Foundation: Crawl Space
Condition
- New construction: No
- Year built: 1952
Utilities & green energy
- Sewer: Septic Installed
- Water: City
Community & HOA
Community
- Security: Carbon Monoxide Detector(s), Smoke Detector(s)
- Subdivision: Gillette Woods
HOA
- Has HOA: Yes
- HOA fee: $30 annually
Location
- Region: Tryon
Financial & listing details
- Price per square foot: $328/sqft
- Tax assessed value: $339,542
- Annual tax amount: $3,412
- Date on market: 9/25/2025
- Cumulative days on market: 148 days
- Listing terms: Cash,Conventional
- Road surface type: Asphalt, Gravel, Paved
Estimated market value
Not available
Estimated sales range
Not available
Not available
Price history
Price history
| Date | Event | Price |
|---|---|---|
| 10/10/2025 | Price change | $650,000-3.7%$328/sqft |
Source: | ||
| 9/25/2025 | Listed for sale | $675,000+141.1%$341/sqft |
Source: | ||
| 5/1/2023 | Sold | $280,000-15.2%$141/sqft |
Source: | ||
| 4/18/2023 | Pending sale | $330,000$166/sqft |
Source: | ||
| 4/14/2023 | Listed for sale | $330,000+112.9%$166/sqft |
Source: | ||
| 9/26/2005 | Sold | $155,000$78/sqft |
Source: Public Record Report a problem | ||
Public tax history
Public tax history
| Year | Property taxes | Tax assessment |
|---|---|---|
| 2025 | $3,412 +45.8% | $339,542 +86.7% |
| 2024 | $2,341 +3.6% | $181,908 |
| 2023 | $2,259 +6.9% | $181,908 |
| 2022 | $2,113 +1.8% | $181,908 |
| 2021 | $2,077 +14.1% | $181,908 +22.3% |
| 2020 | $1,821 +106% | $148,718 |
| 2019 | $884 +7.6% | $148,718 |
| 2018 | $822 -1.8% | $148,718 -8.8% |
| 2017 | $837 -11.8% | $163,056 |
| 2016 | $949 +3.5% | $163,056 |
| 2015 | $917 | -- |
| 2014 | $917 +2.1% | -- |
| 2013 | $899 +1.4% | -- |
| 2011 | $886 | -- |
| 2010 | $886 | -- |
| 2009 | -- | -- |
Find assessor info on the county website
BuyAbility℠ payment
Est. payment
$3,363/mo
Principal & interest
$3046
Property taxes
$314
HOA Fees
$3
Climate risks
Neighborhood: 28782
Nearby schools
GreatSchools rating
- 5/10Tryon Elementary SchoolGrades: PK-5Distance: 0.9 mi
- 4/10Polk County Middle SchoolGrades: 6-8Distance: 7.8 mi
- 4/10Polk County High SchoolGrades: 9-12Distance: 5.5 mi
