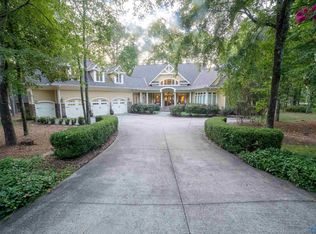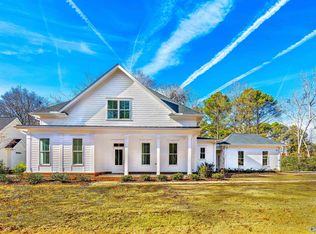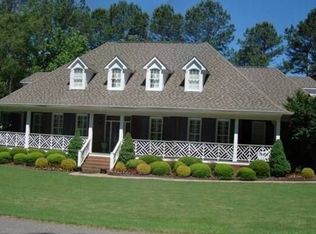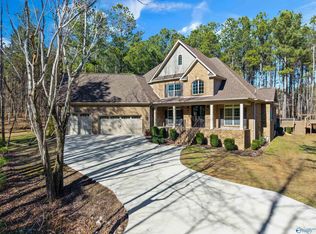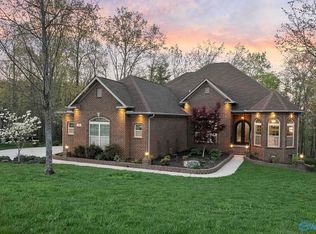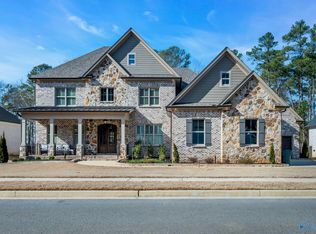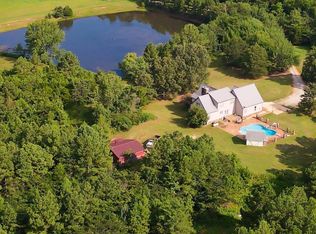Exquisite luxury on the 17th fairway of Cherokee Ridge! This custom masterpiece spans 1.25 +/- Prime Acres, showcasing the finest finishes: cypress doors, soaring vaulted beam ceilings, granite surfaces, and a stunning onyx shower with tankless water heater. A chef’s kitchen with bespoke cabinetry with tons of storage. Rich hardwood floors flow through grand living spaces with stacked stone fireplaces. 5 porches and a fabulous screened in porch with stacked stone fireplace provide ample outdoor space. Hot Tub off the primary. Enjoy a 3-car garage plus golf cart bay, secure safe room, and new 2024 roof. Gated elegance at its best with fabulous neighborhood amenities. This home is a must see!
For sale
Price cut: $30K (2/1)
$1,039,000
750 Cherokee Ridge Dr, Union Grove, AL 35175
4beds
4,028sqft
Est.:
Single Family Residence
Built in 2008
1.25 Acres Lot
$-- Zestimate®
$258/sqft
$316/mo HOA
What's special
Stacked stone fireplacesTons of storageStunning onyx showerCypress doorsSecure safe roomGranite surfacesRich hardwood floors
- 46 days |
- 1,267 |
- 33 |
Zillow last checked: 8 hours ago
Listing updated: February 01, 2026 at 08:32am
Listed by:
Kenyala Hicks 256-200-4056,
MeritHouse Realty
Source: ValleyMLS,MLS#: 21906007
Tour with a local agent
Facts & features
Interior
Bedrooms & bathrooms
- Bedrooms: 4
- Bathrooms: 4
- Full bathrooms: 2
- 3/4 bathrooms: 1
- 1/2 bathrooms: 1
Rooms
- Room types: Master Bedroom, Living Room, Bedroom 2, Dining Room, Bedroom 3, Kitchen, Bedroom 4, Bonus Room, Office/Study, Glabath, Laundry, Play
Primary bedroom
- Features: Isolate, Smooth Ceiling, Vaulted Ceiling(s), Wood Floor
- Level: First
- Area: 520
- Dimensions: 20 x 26
Bedroom 2
- Features: 9’ Ceiling, Carpet, Smooth Ceiling
- Level: First
- Area: 252
- Dimensions: 18 x 14
Bedroom 3
- Features: 9’ Ceiling, Carpet, Smooth Ceiling
- Level: First
- Area: 195
- Dimensions: 15 x 13
Bedroom 4
- Features: Smooth Ceiling, Vaulted Ceiling(s), Wood Floor, Built-in Features
- Level: Second
- Area: 660
- Dimensions: 30 x 22
Bathroom 1
- Features: Crown Molding, Granite Counters, Marble, Recessed Lighting, Smooth Ceiling, Walk-In Closet(s), Built-in Features
- Level: First
- Area: 242
- Dimensions: 22 x 11
Dining room
- Features: Smooth Ceiling, Vaulted Ceiling(s), Wood Floor
- Level: First
- Area: 240
- Dimensions: 15 x 16
Kitchen
- Features: Crown Molding, Granite Counters, Kitchen Island, Pantry, Recessed Lighting, Smooth Ceiling, Wood Floor
- Level: First
- Area: 306
- Dimensions: 18 x 17
Living room
- Features: Fireplace, Smooth Ceiling, Vaulted Ceiling(s), Wet Bar, Wood Floor, Built-in Features
- Level: First
- Area: 572
- Dimensions: 26 x 22
Office
- Features: Crown Molding, Recessed Lighting, Smooth Ceiling, Wood Floor, Built-in Features
- Level: First
- Area: 180
- Dimensions: 12 x 15
Laundry room
- Features: Recessed Lighting, Smooth Ceiling, Tile, Built-in Features, Utility Sink
- Level: First
- Area: 108
- Dimensions: 12 x 9
Play room
- Features: Smooth Ceiling, Wood Floor, Built-in Features
- Level: Second
- Area: 117
- Dimensions: 9 x 13
Heating
- Central 2+
Cooling
- Multi Units
Appliances
- Included: Cooktop, Double Oven, Dishwasher, Microwave, Refrigerator, Ice Maker, Wine Cooler, Disposal, Tankless Water Heater
Features
- Central Vacuum
- Basement: Basement,Crawl Space
- Number of fireplaces: 1
- Fireplace features: Outside, Gas Log, One
Interior area
- Total interior livable area: 4,028 sqft
Video & virtual tour
Property
Parking
- Parking features: Garage-Four Car, Circular Driveway
Features
- Levels: Two
- Stories: 2
- Patio & porch: Covered Porch, Deck, Front Porch, Patio, Screened Porch
- Exterior features: Hot Tub, Sprinkler Sys
- Spa features: Outside
Lot
- Size: 1.25 Acres
- Features: Near Golf Course
Details
- Parcel number: 1204184000016.018
- Other equipment: Central Vacuum
Construction
Type & style
- Home type: SingleFamily
- Architectural style: Craftsman
- Property subtype: Single Family Residence
Condition
- New construction: No
- Year built: 2008
Utilities & green energy
- Sewer: Public Sewer
- Water: Public
Green energy
- Energy efficient items: Tank-less Water Heater
Community & HOA
Community
- Features: Gated, Golf, Tennis Court(s)
- Subdivision: Cherokee Ridge Estates
HOA
- Has HOA: Yes
- Amenities included: Clubhouse, Tennis Court(s), Common Grounds
- HOA fee: $3,790 annually
- HOA name: Cherokee Ridge Property Owners Association
Location
- Region: Union Grove
Financial & listing details
- Price per square foot: $258/sqft
- Tax assessed value: $40,000
- Annual tax amount: $170
- Date on market: 12/18/2025
Estimated market value
Not available
Estimated sales range
Not available
Not available
Price history
Price history
| Date | Event | Price |
|---|---|---|
| 2/1/2026 | Price change | $1,039,000-2.8%$258/sqft |
Source: | ||
| 1/19/2026 | Price change | $1,069,000-1.5%$265/sqft |
Source: | ||
| 1/14/2026 | Price change | $1,085,000-0.4%$269/sqft |
Source: | ||
| 1/12/2026 | Price change | $1,089,000-0.5%$270/sqft |
Source: | ||
| 12/18/2025 | Listed for sale | $1,095,000+10.7%$272/sqft |
Source: | ||
Public tax history
Public tax history
| Year | Property taxes | Tax assessment |
|---|---|---|
| 2024 | $170 | $4,000 |
| 2023 | $170 | $4,000 |
| 2022 | $170 +13.3% | $4,000 |
Find assessor info on the county website
BuyAbility℠ payment
Est. payment
$5,936/mo
Principal & interest
$4953
Home insurance
$364
Other costs
$619
Climate risks
Neighborhood: 35175
Nearby schools
GreatSchools rating
- 4/10Brindlee Mountain Primary SchoolGrades: PK-2Distance: 8.8 mi
- 3/10Brindlee Mt High SchoolGrades: 6-12Distance: 8.8 mi
- 4/10Grassy Elementary SchoolGrades: PK,3-5Distance: 8.9 mi
Schools provided by the listing agent
- Elementary: Brindlee Elem School
- Middle: Brindlee Mtn Midd School
- High: Brindlee Mtn High School
Source: ValleyMLS. This data may not be complete. We recommend contacting the local school district to confirm school assignments for this home.
- Loading
- Loading
