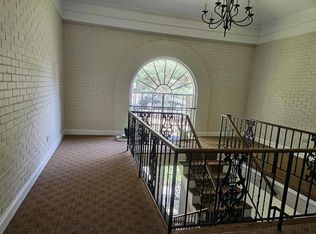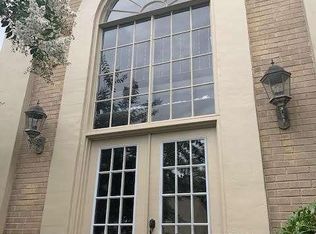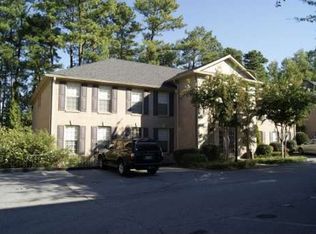Charming newly renovated condo which boasts a large kitchen with stainless steel appliances, granite countertops, and breakfast bar. Kitchen opens up to the dining room and formal living room. Dining room and family room has upgraded hardwood flooring throughout and wood burning fireplace. Master bedroom has plenty of room and the closets are very spacious. The outdoor patio is cozy great for warm weather. The community? also features a pool and clubhouse. This is a must see?. ?
This property is off market, which means it's not currently listed for sale or rent on Zillow. This may be different from what's available on other websites or public sources.


