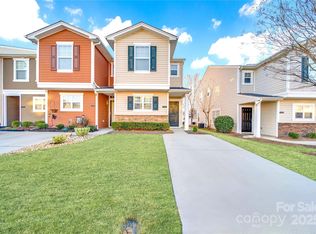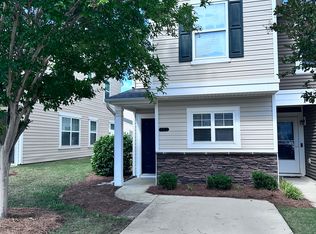WOW! Charming Townhome with a PRIVATE Enclosed Patio! Freshly painted and move in ready! The main level is open. Lovely flooring and stainless steel appliances including the refrigerator. The upper level has a Master and a 2nd bathroom. 1 assigned parking space. HOA Dues include lawn maintenance & pool. Set near Carowinds, I-77 and I-485. In award winning Fort Mill School District. This one will sell very quickly.
This property is off market, which means it's not currently listed for sale or rent on Zillow. This may be different from what's available on other websites or public sources.

