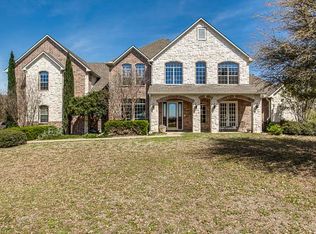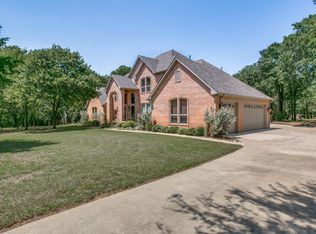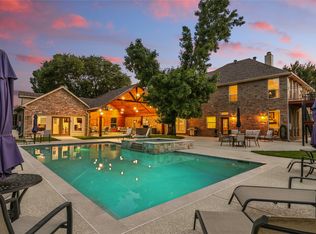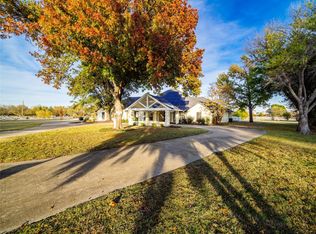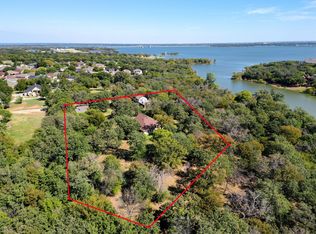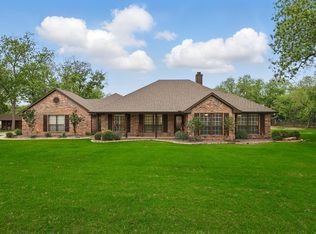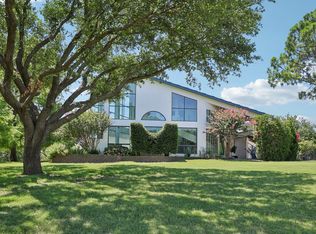Completely re-designed and expanded in 2023, this beautifully updated 5-bedroom, 3-bath custom home is located in the coveted Emerald Sound community at Lake Lewisville. Situated on 2.02 serene acres, the property offers privacy, modern amenities, and quick access to the lake with a neighborhood boat ramp just 4 minutes away. Completely re-designed and expanded in 2023, this property seamlessly added 1,200 sqft of beautifully integrated living space, along with major system updates including electrical, plumbing, a new aerobic septic system, a new AC unit (2023), and a Class 4 impact-resistant roof. The home’s thoughtful layout includes two full primary suites, ideal for multi-generational living. The private secondary suite offers a dedicated living area, bedroom, and spacious bathroom with wide doorways, grab bars, and a large walk-in shower with bench. The main primary suite features marble flooring, a Hollywood tub, an oversized custom shower with multiple shower heads, a built-in dresser in the custom closet system, and a unique coffee and wine bar. The chef’s kitchen is outfitted with Italian marble countertops, distinctive U-shaped drawers under the farmhouse sink, Knotty Alder soft-close cabinetry, double ovens, a pop-up vent fan, and new SS appliances. The incredible walk-in pantry offers a built-in microwave, abundant storage, and motion-activated lighting for convenience. Outdoors, the backyard is an entertainer’s paradise and personal retreat. The pool features rubber surfacing, travertine coping, and a custom-designed pool fence. You’ll find five unique sitting areas, a fire pit, new pergola, and spacious deck, all surrounded by mature oak trees offering peace and serenity; with the only sound at night being the calm of the countryside. The back acre is separately fenced on all four sides. This Emerald Sound estate is more than a home it’s a lifestyle. Enjoy the best of lake living, privacy, modern amenities, and proximity to city conveniences.
For sale
$1,400,000
750 Emerald Sound Blvd, Oak Pt, TX 75068
5beds
3,584sqft
Est.:
Single Family Residence
Built in 1995
2.02 Acres Lot
$-- Zestimate®
$391/sqft
$20/mo HOA
What's special
Thoughtful layoutTwo full primary suitesMarble flooringSpacious deckPersonal retreatFive unique sitting areasOversized custom shower
- 173 days |
- 353 |
- 13 |
Zillow last checked: 8 hours ago
Listing updated: August 24, 2025 at 11:04am
Listed by:
Amanda Greehey 0635019 214-578-5100,
William Grayson Realty 214-762-3207,
Chris Greehey 0635015 214-762-3207,
William Grayson Realty
Source: NTREIS,MLS#: 20975451
Tour with a local agent
Facts & features
Interior
Bedrooms & bathrooms
- Bedrooms: 5
- Bathrooms: 3
- Full bathrooms: 3
Primary bedroom
- Features: Dual Sinks, Walk-In Closet(s)
- Level: First
- Dimensions: 18 x 15
Primary bedroom
- Features: Closet Cabinetry, Ceiling Fan(s), Dual Sinks, En Suite Bathroom, Hollywood Bath, Separate Shower, Walk-In Closet(s)
- Level: First
- Dimensions: 15 x 14
Bedroom
- Features: Ceiling Fan(s)
- Level: First
- Dimensions: 11 x 11
Bedroom
- Features: Ceiling Fan(s)
- Level: First
- Dimensions: 11 x 12
Bedroom
- Features: Closet Cabinetry, Ceiling Fan(s)
- Level: First
- Dimensions: 13 x 12
Dining room
- Features: Built-in Features, Butler's Pantry
- Level: First
- Dimensions: 11 x 13
Other
- Features: Built-in Features, Granite Counters
- Level: First
- Dimensions: 5 x 12
Kitchen
- Features: Walk-In Pantry
- Level: First
- Dimensions: 22 x 16
Laundry
- Features: Built-in Features, Utility Sink
- Level: First
- Dimensions: 19 x 6
Living room
- Features: Ceiling Fan(s)
- Level: First
- Dimensions: 14 x 18
Living room
- Features: Ceiling Fan(s), Fireplace
- Level: First
- Dimensions: 40 x 20
Workshop
- Level: First
- Dimensions: 26 x 23
Heating
- Central, Fireplace(s)
Cooling
- Central Air, Ceiling Fan(s)
Appliances
- Included: Dishwasher, Electric Cooktop, Electric Oven, Disposal, Microwave, Wine Cooler
- Laundry: Washer Hookup, Electric Dryer Hookup, Laundry in Utility Room
Features
- Eat-in Kitchen, Granite Counters, High Speed Internet, In-Law Floorplan, Multiple Master Suites, Open Floorplan, Cable TV, Walk-In Closet(s)
- Flooring: Bamboo, Ceramic Tile, Marble
- Has basement: No
- Number of fireplaces: 1
- Fireplace features: Family Room, Wood Burning
Interior area
- Total interior livable area: 3,584 sqft
Video & virtual tour
Property
Parking
- Total spaces: 3
- Parking features: Additional Parking, Garage, Garage Door Opener, Garage Faces Side
- Attached garage spaces: 3
Accessibility
- Accessibility features: Accessible Full Bath, Accessible Bedroom, Accessible Doors, Accessible Entrance
Features
- Levels: One
- Stories: 1
- Exterior features: Courtyard, Fire Pit, Private Yard, Rain Gutters
- Pool features: Fenced, Gunite, In Ground, Outdoor Pool, Pool
- Fencing: Wood
Lot
- Size: 2.02 Acres
- Features: Acreage, Level, Many Trees, Subdivision, Sprinkler System
- Residential vegetation: Partially Wooded
Details
- Additional structures: Workshop
- Parcel number: R175709
Construction
Type & style
- Home type: SingleFamily
- Architectural style: Traditional,Detached
- Property subtype: Single Family Residence
- Attached to another structure: Yes
Materials
- Brick
- Foundation: Slab
- Roof: Composition
Condition
- Year built: 1995
Utilities & green energy
- Sewer: Aerobic Septic
- Utilities for property: Electricity Connected, Natural Gas Available, Municipal Utilities, Septic Available, Separate Meters, Water Available, Cable Available
Community & HOA
Community
- Features: Boat Facilities
- Security: Security System Owned, Smoke Detector(s)
- Subdivision: Emerald Sound At Lake Lewisvil
HOA
- Has HOA: Yes
- Services included: All Facilities
- HOA fee: $240 annually
- HOA name: Emerald Sound HOA
- HOA phone: 972-943-2828
Location
- Region: Oak Pt
Financial & listing details
- Price per square foot: $391/sqft
- Tax assessed value: $862,988
- Annual tax amount: $14,121
- Date on market: 6/20/2025
- Cumulative days on market: 92 days
- Listing terms: Cash,Conventional,FHA,Texas Vet,VA Loan
- Exclusions: Curtains, Solar Lights, Pergola Lights
- Electric utility on property: Yes
Estimated market value
Not available
Estimated sales range
Not available
Not available
Price history
Price history
| Date | Event | Price |
|---|---|---|
| 6/20/2025 | Listed for sale | $1,400,000+154.5%$391/sqft |
Source: NTREIS #20975451 Report a problem | ||
| 6/19/2020 | Listing removed | $550,000$153/sqft |
Source: Denton #14299575 Report a problem | ||
| 5/19/2020 | Pending sale | $550,000$153/sqft |
Source: Ebby Halliday, REALTORS #14299575 Report a problem | ||
| 3/10/2020 | Listed for sale | $550,000-5.2%$153/sqft |
Source: Ebby Halliday, REALTORS #14299575 Report a problem | ||
| 11/6/2019 | Listing removed | $580,000$162/sqft |
Source: KELLER WILLIAMS REALTY #14150142 Report a problem | ||
Public tax history
Public tax history
| Year | Property taxes | Tax assessment |
|---|---|---|
| 2025 | -- | $862,988 +8.5% |
| 2024 | -- | $795,680 +33.4% |
| 2023 | -- | $596,280 +10% |
Find assessor info on the county website
BuyAbility℠ payment
Est. payment
$9,292/mo
Principal & interest
$6997
Property taxes
$1785
Other costs
$510
Climate risks
Neighborhood: Emerald Sound
Nearby schools
GreatSchools rating
- 4/10Cross Oaks Elementary SchoolGrades: PK-5Distance: 1.1 mi
- 5/10Rodriguez MiddleGrades: 6-8Distance: 0.6 mi
- 5/10Ray E Braswell H SGrades: 9-12Distance: 4.2 mi
Schools provided by the listing agent
- Elementary: Providence
- Middle: Rodriguez
- High: Ray Braswell
- District: Denton ISD
Source: NTREIS. This data may not be complete. We recommend contacting the local school district to confirm school assignments for this home.
- Loading
- Loading
