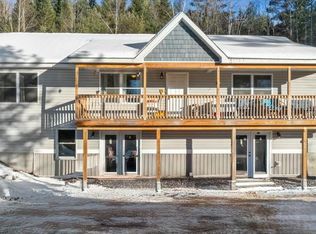Closed
$542,500
750 Harrison Road, Norway, ME 04268
3beds
3,022sqft
Single Family Residence
Built in 2008
6.1 Acres Lot
$560,400 Zestimate®
$180/sqft
$3,204 Estimated rent
Home value
$560,400
Estimated sales range
Not available
$3,204/mo
Zestimate® history
Loading...
Owner options
Explore your selling options
What's special
Your search is over! Check out this custom built, impeccably maintained, 3 bedroom, 2.5 bath, estate quality home. This beauty has an open concept kitchen, living, and dining area. The spacious living room boasts a high end pellet stove insert in the lovely fireplace, hardwood floors,, and a window seat with storage below. The chef's' quality kitchen features peninsula seating, a center island, and gleaming granite countertops. The main floor primary suite is oversized with new hardwood flooring, a gorgeous walk in closet, and a garden tub surrounded by windows so you can enjoy the pristine landscaping and wildlife while you soak!
Upstairs there are two more large bedrooms with ample closets and knee wall storage, along with a full bath and hallway space for an office, craft area, or sitting room. The basement completes the package with a generous laundry area with an ample folding area or hobby desk and overflow pantry closets, as well as a family room/media room/ home gym with a complete bar featuring granite countertops, a kegerator, and wine racks. Two car, finished, attached garage as well as a detached barn/garage/workshop. Gazebo with a stone fireplace and hot tub. Grape arbour. Mature blueberry bushes, and thoughtful landscaping surround the house and barn. Whole house generator, and three heat pumps for additional heating, and air conditioning in the warmer months. This place has been impeccably maintained, and is priced to sell. Call today for an appointment!
Zillow last checked: 8 hours ago
Listing updated: December 05, 2025 at 02:04pm
Listed by:
Hearth & Key Realty 2072036579
Bought with:
Krainin Real Estate
Source: Maine Listings,MLS#: 1613794
Facts & features
Interior
Bedrooms & bathrooms
- Bedrooms: 3
- Bathrooms: 3
- Full bathrooms: 2
- 1/2 bathrooms: 1
Primary bedroom
- Level: First
Bedroom 2
- Level: Second
Bedroom 3
- Level: Second
Bonus room
- Level: First
Dining room
- Level: First
Family room
- Level: Basement
Great room
- Level: First
Kitchen
- Level: First
Laundry
- Level: Basement
Heating
- Baseboard, Heat Pump, Stove
Cooling
- Heat Pump
Features
- Flooring: Carpet, Tile, Wood
- Basement: Interior Entry
- Number of fireplaces: 1
Interior area
- Total structure area: 3,022
- Total interior livable area: 3,022 sqft
- Finished area above ground: 2,422
- Finished area below ground: 600
Property
Parking
- Total spaces: 4
- Parking features: Garage - Attached
- Attached garage spaces: 4
Accessibility
- Accessibility features: 32 - 36 Inch Doors
Features
- Patio & porch: Deck
- Has view: Yes
- View description: Scenic, Trees/Woods
Lot
- Size: 6.10 Acres
Details
- Additional structures: Barn(s)
- Parcel number: NORYM003L004012
- Zoning: n
Construction
Type & style
- Home type: SingleFamily
- Architectural style: Cape Cod
- Property subtype: Single Family Residence
Materials
- Roof: Fiberglass,Shingle
Condition
- Year built: 2008
Utilities & green energy
- Electric: Circuit Breakers
- Sewer: Private Sewer
- Water: Private
Community & neighborhood
Location
- Region: Greenwood
Price history
| Date | Event | Price |
|---|---|---|
| 3/5/2025 | Sold | $542,500-8.1%$180/sqft |
Source: | ||
| 2/16/2025 | Pending sale | $590,000$195/sqft |
Source: | ||
| 2/4/2025 | Listed for sale | $590,000+13.5%$195/sqft |
Source: | ||
| 3/24/2023 | Sold | $520,000-5.5%$172/sqft |
Source: | ||
| 2/21/2023 | Pending sale | $550,000$182/sqft |
Source: | ||
Public tax history
| Year | Property taxes | Tax assessment |
|---|---|---|
| 2024 | $5,916 +21.2% | $331,971 0% |
| 2023 | $4,880 +4.3% | $332,000 |
| 2022 | $4,681 -5.5% | $332,000 +17% |
Find assessor info on the county website
Neighborhood: 04268
Nearby schools
GreatSchools rating
- 2/10Guy E Rowe SchoolGrades: PK-6Distance: 4.2 mi
- 2/10Oxford Hills Middle SchoolGrades: 7-8Distance: 5.2 mi
- 3/10Oxford Hills Comprehensive High SchoolGrades: 9-12Distance: 4.3 mi
Get pre-qualified for a loan
At Zillow Home Loans, we can pre-qualify you in as little as 5 minutes with no impact to your credit score.An equal housing lender. NMLS #10287.
