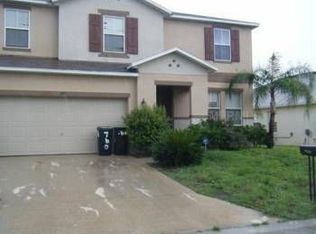this property is just 15 minutes from Walt Disney's world famous theme parks, and would make for an excellent vacation rental property. The living room, overlooking the sparkling pool, has plenty of room for a growing family whilst the kitchen has lots of cupboard/counter space for the chef in your family. The huge deck and pool are the perfect ways to relax after a long day exploring, and make for excellent BBQ's and entertaining.
This property is off market, which means it's not currently listed for sale or rent on Zillow. This may be different from what's available on other websites or public sources.
