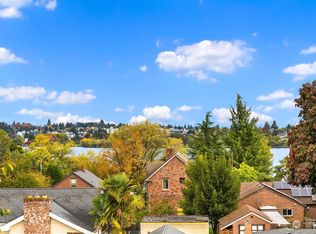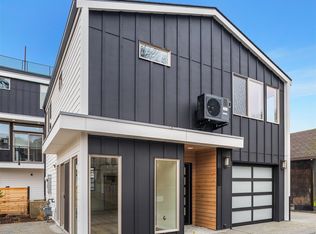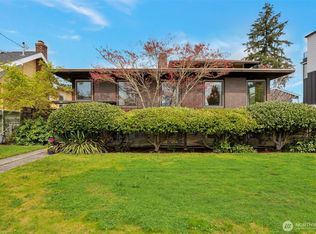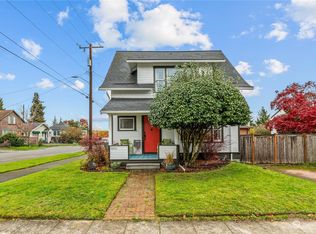Sold
Listed by:
John Cowan,
Windermere Real Estate Co.,
Marnie Oshan,
Windermere Real Estate Co.
Bought with: Redfin
$1,650,000
750 N 66th Street, Seattle, WA 98103
4beds
2,939sqft
Townhouse
Built in 2023
2,709.43 Square Feet Lot
$-- Zestimate®
$561/sqft
$5,816 Estimated rent
Home value
Not available
Estimated sales range
Not available
$5,816/mo
Zestimate® history
Loading...
Owner options
Explore your selling options
What's special
From New City Homes, expansive new construction in spectacular Green Lake location. First floor boasts full bath and bedroom, plus rare two-car EV-ready garage with large storage space. Perfect for entertaining, upper level open concept main floor includes spacious kitchen, living, dining & office, plus covered deck to extend the hosting outdoors. Thoughtful details include fireplace and walk-in pantry. Top floor hosts ideal floorplan with primary suite with luxurious bath & walk-in closet, plus two additional bedrooms and office. Private roof deck maximizes 360 mountain & lake views. Recreation abounds, just blocks to the water and trail. Minutes to Phinney Ridge neighborhood for ample eateries and boutiques.
Zillow last checked: 8 hours ago
Listing updated: December 28, 2023 at 09:38am
Listed by:
John Cowan,
Windermere Real Estate Co.,
Marnie Oshan,
Windermere Real Estate Co.
Bought with:
Aubrey Shanks, 116001
Redfin
Source: NWMLS,MLS#: 2175528
Facts & features
Interior
Bedrooms & bathrooms
- Bedrooms: 4
- Bathrooms: 4
- Full bathrooms: 3
- 1/2 bathrooms: 1
- Main level bedrooms: 1
Primary bedroom
- Level: Third
Bedroom
- Level: Third
Bedroom
- Level: Third
Bedroom
- Level: Main
Bathroom full
- Level: Third
Bathroom full
- Level: Third
Bathroom full
- Level: Main
Other
- Level: Second
Bonus room
- Level: Third
Den office
- Level: Second
Dining room
- Level: Second
Entry hall
- Level: Main
Kitchen with eating space
- Level: Second
Living room
- Level: Second
Utility room
- Level: Main
Heating
- Fireplace(s)
Cooling
- Has cooling: Yes
Appliances
- Included: Dishwasher_, Microwave_, Refrigerator_, StoveRange_, Dishwasher, Microwave, Refrigerator, StoveRange
Features
- Bath Off Primary, Dining Room, Walk-In Pantry
- Flooring: Ceramic Tile, Vinyl Plank, Carpet
- Windows: Double Pane/Storm Window
- Basement: None
- Number of fireplaces: 1
- Fireplace features: Electric, Upper Level: 1, Fireplace
Interior area
- Total structure area: 2,939
- Total interior livable area: 2,939 sqft
Property
Parking
- Total spaces: 2
- Parking features: Attached Garage
- Attached garage spaces: 2
Features
- Levels: Multi/Split
- Entry location: Main
- Patio & porch: Ceramic Tile, Wall to Wall Carpet, Bath Off Primary, Double Pane/Storm Window, Dining Room, Walk-In Closet(s), Walk-In Pantry, Fireplace
- Has view: Yes
- View description: Lake, Mountain(s), Territorial
- Has water view: Yes
- Water view: Lake
Lot
- Size: 2,709 sqft
- Features: Curbs, Paved, Sidewalk, Deck, Electric Car Charging, Fenced-Fully, Gas Available, Patio, Rooftop Deck
- Topography: Level
Details
- Parcel number: 750SFRTBD
- Special conditions: Standard
Construction
Type & style
- Home type: Townhouse
- Property subtype: Townhouse
Materials
- Cement Planked
- Foundation: Poured Concrete
- Roof: Flat
Condition
- New construction: Yes
- Year built: 2023
Details
- Builder name: New City Homes
Utilities & green energy
- Electric: Company: Seattle City Light
- Sewer: Sewer Connected, Company: Seattle Public Utilities
- Water: Public, Company: Seattle Public Utilities
Community & neighborhood
Location
- Region: Seattle
- Subdivision: Phinney Ridge
HOA & financial
HOA
- HOA fee: $4 monthly
Other
Other facts
- Listing terms: Cash Out,Conventional
- Cumulative days on market: 539 days
Price history
| Date | Event | Price |
|---|---|---|
| 12/27/2023 | Sold | $1,650,000-2.7%$561/sqft |
Source: | ||
| 11/26/2023 | Pending sale | $1,695,000$577/sqft |
Source: | ||
| 10/30/2023 | Listed for sale | $1,695,000+65.3%$577/sqft |
Source: | ||
| 9/13/2022 | Sold | $1,025,100+20.6%$349/sqft |
Source: | ||
| 4/15/2022 | Pending sale | $850,000$289/sqft |
Source: | ||
Public tax history
| Year | Property taxes | Tax assessment |
|---|---|---|
| 2023 | $18,484 +168.2% | $1,961,000 +156.7% |
| 2022 | $6,891 +8.3% | $764,000 +18.1% |
| 2021 | $6,363 +4.8% | $647,000 +10.4% |
Find assessor info on the county website
Neighborhood: Phinney Ridge
Nearby schools
GreatSchools rating
- 9/10West Woodland Elementary SchoolGrades: K-5Distance: 0.8 mi
- 8/10Hamilton International Middle SchoolGrades: 6-8Distance: 1.4 mi
- 10/10Lincoln High SchoolGrades: 9-12Distance: 1.2 mi
Schools provided by the listing agent
- Elementary: West Woodland
- Middle: Hamilton Mid
- High: Lincoln High
Source: NWMLS. This data may not be complete. We recommend contacting the local school district to confirm school assignments for this home.
Get pre-qualified for a loan
At Zillow Home Loans, we can pre-qualify you in as little as 5 minutes with no impact to your credit score.An equal housing lender. NMLS #10287.



