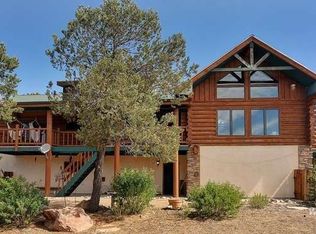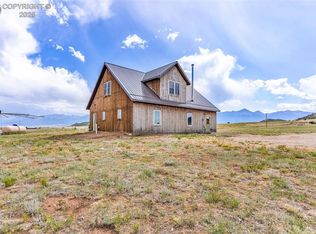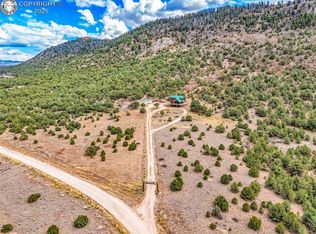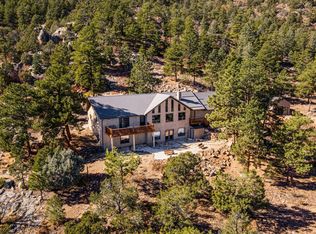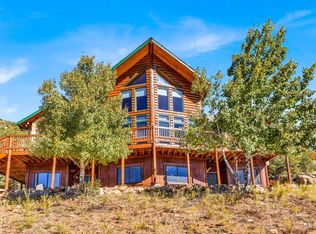Experience the ultimate blend of luxury, comfort, and Colorado mountain living in this impeccably designed custom home nestled on 42.69 pristine acres in the exclusive, gated community of Beckwith Mountain Ranch. With privacy, serenity, and breathtaking scenery at every turn, this 3-bedroom, 2-bath home is a true sanctuary for those who appreciate refined living in harmony with nature. Constructed with energy-efficient ICF for superior insulation and durability, the home is thoughtfully powered by electric, solar, and a backup generator—ensuring peace of mind and sustainability year-round. Radiant in-floor heating spans the entire home, creating an inviting atmosphere in every season. The home offers exquisite Maple cabinetry, durable and elegant Silestone quartz countertops, and custom built-ins throughout. Highlights include a cleverly integrated Murphy bed, a chef’s pantry, high-end stainless appliances, and low-maintenance tile flooring that enhances the home’s effortless livability. Large windows frame uninterrupted views of the Sangre de Cristo Mountains. The spacious primary suite offers direct access to the walk-around covered Trex deck—perfect for peaceful mornings or stargazing nights. The en suite bath features dual vanities, towel warmers for a touch of spa-like indulgence, and private access to the serene back covered patio. An oversized 4-car garage provides ample space for vehicles, outdoor toys, and a workshop, making it easy to pursue hobbies or store gear for year-round adventures. The expansive acreage surrounding the home invites exploration, relaxation, and the freedom to enjoy your land however you choose—whether for horses, gardening, or simply soaking in the peace of nature. From modern comforts and top-tier craftsmanship to its remarkable setting in one of Colorado’s most scenic communities, this home checks every box for those seeking quality, tranquility, and connection to the outdoors. Schedule your private tour today!
For sale
$825,000
750 Roundup Rd, Westcliffe, CO 81252
3beds
2,562sqft
Est.:
Single Family Residence
Built in 2004
42.69 Acres Lot
$801,500 Zestimate®
$322/sqft
$52/mo HOA
What's special
Top-tier craftsmanshipExpansive acreageCustom built-insRadiant in-floor heatingModern comfortsExquisite maple cabinetryHigh-end stainless appliances
- 314 days |
- 476 |
- 19 |
Zillow last checked: 8 hours ago
Listing updated: October 20, 2025 at 02:27am
Listed by:
Kayla R. Brady,
Homesmart Preferred Realty,
Brenda E. Bosse,
Homesmart Preferred Realty
Source: Royal Gorge AOR,MLS#: 9746215
Tour with a local agent
Facts & features
Interior
Bedrooms & bathrooms
- Bedrooms: 3
- Bathrooms: 2
- Full bathrooms: 1
- 3/4 bathrooms: 1
Heating
- Radiant
Cooling
- None
Features
- Flooring: Ceramic Tile
- Number of fireplaces: 1
- Fireplace features: One, Pellet Stove
Interior area
- Total structure area: 2,562
- Total interior livable area: 2,562 sqft
Video & virtual tour
Property
Parking
- Parking features: Attached, Tandem, Oversized
- Has attached garage: Yes
Features
- Patio & porch: Composite, Concrete, Covered
- Has view: Yes
- View description: 360 Degree, Mountain(s)
Lot
- Size: 42.69 Acres
- Features: Level, Meadow, Rural, Wooded
Details
- Parcel number: 0010115078
Construction
Type & style
- Home type: SingleFamily
- Architectural style: Ranch
- Property subtype: Single Family Residence
Materials
- Stucco, Concrete
Condition
- Year built: 2004
Utilities & green energy
- Sewer: Public Septic
- Water: Well
- Utilities for property: Electricity Connected, Propane, Phone Available
Community & HOA
HOA
- Has HOA: Yes
- HOA fee: $625 annually
Location
- Region: Westcliffe
Financial & listing details
- Price per square foot: $322/sqft
- Tax assessed value: $52,920
- Annual tax amount: $2,858
- Date on market: 4/11/2025
- Listing terms: Cash,Conventional,FHA,USDA,VA Loan
Estimated market value
$801,500
$761,000 - $842,000
$2,454/mo
Price history
Price history
| Date | Event | Price |
|---|---|---|
| 9/12/2025 | Price change | $825,000-9.8%$322/sqft |
Source: Westcliffe Listing Service #2517475 Report a problem | ||
| 5/30/2025 | Price change | $915,000-1.1%$357/sqft |
Source: Westcliffe Listing Service #2517237 Report a problem | ||
| 4/11/2025 | Listed for sale | $925,000$361/sqft |
Source: Westcliffe Listing Service #2517237 Report a problem | ||
Public tax history
Public tax history
| Year | Property taxes | Tax assessment |
|---|---|---|
| 2025 | $3,322 +45.3% | $52,920 -5.1% |
| 2024 | $2,286 -2.5% | $55,760 -1% |
| 2023 | $2,344 | $56,310 +63.4% |
| 2022 | $2,344 +10.9% | $34,470 -2.8% |
| 2021 | $2,115 +0.5% | $35,470 +9.2% |
| 2020 | $2,103 +15.7% | $32,477 |
| 2019 | $1,818 | $32,477 +17.2% |
| 2018 | $1,818 | $27,700 |
| 2017 | $1,818 +3.2% | $27,700 -7.8% |
| 2016 | $1,762 | $30,050 -92% |
| 2015 | -- | $376,065 +0.6% |
| 2012 | $1,786 -2.3% | $374,004 -3.9% |
| 2010 | $1,828 | $389,026 |
Find assessor info on the county website
BuyAbility℠ payment
Est. payment
$4,119/mo
Principal & interest
$3820
Property taxes
$247
HOA Fees
$52
Climate risks
Neighborhood: 81252
Nearby schools
GreatSchools rating
- 4/10Custer County Elementary SchoolGrades: PK-5Distance: 8.9 mi
- 4/10Custer Middle SchoolGrades: 6-8Distance: 8.9 mi
- 6/10Custer County High SchoolGrades: 9-12Distance: 8.9 mi
Schools provided by the listing agent
- Elementary: Custer County
Source: Royal Gorge AOR. This data may not be complete. We recommend contacting the local school district to confirm school assignments for this home.
