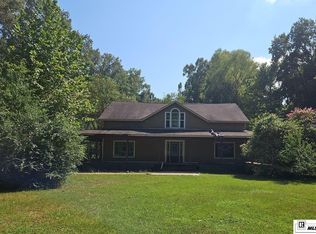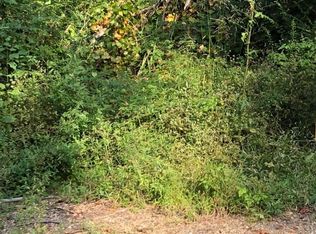Sold
Price Unknown
750 Rowland Rd, Monroe, LA 71203
3beds
2,398sqft
Site Build, Residential
Built in 1979
1.4 Acres Lot
$262,100 Zestimate®
$--/sqft
$3,030 Estimated rent
Home value
$262,100
$249,000 - $275,000
$3,030/mo
Zestimate® history
Loading...
Owner options
Explore your selling options
What's special
3 bedroom, 2.5 bath home on 1.4 acres. New septic system, new stainless appliances, new flooring, new electrical switches and outlets, new ceiling fans and led lighting, new faucets, new granite counter tops, new blinds. Home features a large kitchen with lots of storage, large walk-in pantry room with plenty of storage and space for 2 freezers, spacious living room with wood burning fireplace and blower, main bedroom is 16 x 22 and has double walk-in closets and sliding glass door that leads to the covered patio. Roof is only 7yrs old and AC system has been serviced and ready for the summer. Schedule your viewing today.
Zillow last checked: 8 hours ago
Listing updated: August 22, 2025 at 11:12am
Listed by:
Brian Avara,
Coldwell Banker Group One Realty,
Brent Avara,
Coldwell Banker Group One Realty
Bought with:
Jay Shepherd
French Realty, LLC
Source: NELAR,MLS#: 214652
Facts & features
Interior
Bedrooms & bathrooms
- Bedrooms: 3
- Bathrooms: 3
- Full bathrooms: 2
- Partial bathrooms: 1
- Main level bathrooms: 3
- Main level bedrooms: 3
Primary bedroom
- Description: Floor: Vinyl Plank
- Level: First
- Area: 352
Bedroom
- Description: Floor: Vinyl Plank
- Level: First
- Area: 160.8
Bedroom 1
- Description: Floor: Vinyl Plank
- Level: First
- Area: 127.2
Dining room
- Description: Floor: Vinyl Plank
- Level: First
- Area: 139.2
Kitchen
- Description: Floor: Vinyl Plank
- Level: First
- Area: 228
Living room
- Description: Floor: Vinyl Plank
- Level: First
- Area: 542.92
Heating
- Natural Gas, Central
Cooling
- Central Air
Appliances
- Included: Dishwasher, Microwave, Electric Range, Oven, Gas Water Heater
Features
- Ceiling Fan(s), Walk-In Closet(s)
- Windows: Double Pane Windows, Metal, Blinds
- Number of fireplaces: 1
- Fireplace features: One, Living Room
Interior area
- Total structure area: 3,400
- Total interior livable area: 2,398 sqft
Property
Parking
- Total spaces: 2
- Parking features: Gravel
- Garage spaces: 2
- Has carport: Yes
- Has uncovered spaces: Yes
Features
- Levels: One
- Stories: 1
- Patio & porch: Covered Patio
- Fencing: Chain Link
- Waterfront features: None
Lot
- Size: 1.40 Acres
- Features: Landscaped, Cleared
Details
- Parcel number: 11860
Construction
Type & style
- Home type: SingleFamily
- Architectural style: Traditional
- Property subtype: Site Build, Residential
Materials
- Brick Veneer
- Foundation: Slab
- Roof: Architecture Style
Condition
- Year built: 1979
Utilities & green energy
- Electric: Electric Company: Entergy
- Gas: Installed, Natural Gas, Gas Company: Atmos
- Sewer: Septic Tank
- Water: Public, Electric Company: BETTER WATER WORKS
- Utilities for property: Natural Gas Connected
Community & neighborhood
Location
- Region: Monroe
- Subdivision: Other
Other
Other facts
- Road surface type: Paved
Price history
| Date | Event | Price |
|---|---|---|
| 8/22/2025 | Sold | -- |
Source: | ||
| 8/11/2025 | Pending sale | $269,000$112/sqft |
Source: | ||
| 7/18/2025 | Price change | $269,000-3.6%$112/sqft |
Source: | ||
| 7/8/2025 | Listed for sale | $279,000$116/sqft |
Source: | ||
| 6/5/2025 | Pending sale | $279,000$116/sqft |
Source: | ||
Public tax history
| Year | Property taxes | Tax assessment |
|---|---|---|
| 2024 | $2,016 -11.4% | $14,489 -12.2% |
| 2023 | $2,276 | $16,509 +123.1% |
| 2022 | -- | $7,400 |
Find assessor info on the county website
Neighborhood: 71203
Nearby schools
GreatSchools rating
- 5/10Lakeshore SchoolGrades: PK-5Distance: 2.5 mi
- 6/10Ouachita Parish High SchoolGrades: 8-12Distance: 2.6 mi
- 4/10East Ouachita Middle SchoolGrades: 6-8Distance: 7.5 mi

