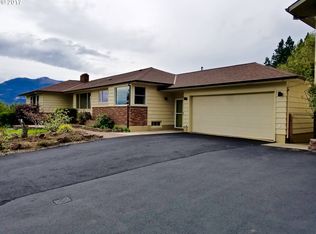Stunning Views! This cozy ranch-style cottage nestled in one of White Salmon's premier neighborhoods sits on a 1/2 acre with west views down The Columbia River and Mt Hood. Plenty of room to spread out or expand! Enjoy the mature landscaping creating a private oasis just minutes from town. Multiple outdoor living areas. Many improvements to this home make it move-in ready - all appliances included! Vacant and easy to show!
This property is off market, which means it's not currently listed for sale or rent on Zillow. This may be different from what's available on other websites or public sources.

