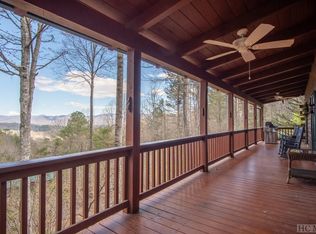Sold for $485,000
$485,000
750 Sanders Rd, Franklin, NC 28734
3beds
2,736sqft
Residential
Built in 1998
5.27 Acres Lot
$-- Zestimate®
$177/sqft
$3,194 Estimated rent
Home value
Not available
Estimated sales range
Not available
$3,194/mo
Zestimate® history
Loading...
Owner options
Explore your selling options
What's special
Seller is ready to sell! Welcome to this stunning property nestled in the beautiful town of Franklin, NC. This spacious home boasts 3 bedrooms, 2.5 bathrooms, and an additional 2 bonus rooms, providing ample space for all your needs. As you step inside, you'll be captivated by the breathtaking long-range mountain views that can be enjoyed from various vantage points throughout the house. The multiple decks offer the perfect setting to relax and soak in the serene beauty of the surrounding landscape. Designed for convenience and comfort, this property features main level living, allowing for easy accessibility. The well-equipped workshop provides a space for hobbies or projects, while the 2-car garage offers ample storage for vehicles and outdoor equipment. Entertainment enthusiasts will appreciate the speaker system set up throughout the house, creating an immersive audio experience for gatherings or quiet evenings at home. With a new HVAC system and a roof that was replaced in 2023, you can enjoy peace of mind knowing that these essential components have been recently updated. Workshop and 1 bonus room in basement not included in square footage. Floor Plan available.
Zillow last checked: 8 hours ago
Listing updated: March 20, 2025 at 08:23pm
Listed by:
David Pinkerton,
Re/Max Elite Realty
Bought with:
Daniel O'connell, 318316
Exp Realty, LLC (Mls Only)
Source: Carolina Smokies MLS,MLS#: 26035262
Facts & features
Interior
Bedrooms & bathrooms
- Bedrooms: 3
- Bathrooms: 3
- Full bathrooms: 2
- 1/2 bathrooms: 1
Primary bedroom
- Level: First
Bedroom 2
- Level: Second
Bedroom 3
- Level: Second
Bedroom 4
- Level: Second
Heating
- Electric, Propane, Forced Air, Heat Pump
Cooling
- Central Electric, Heat Pump
Appliances
- Included: Dishwasher, Microwave, Gas Oven/Range, Refrigerator, Washer, Dryer, Electric Water Heater
Features
- Bonus Room, Cathedral/Vaulted Ceiling, Ceiling Fan(s), Large Master Bedroom, Living/Dining Room, Main Level Living, Primary w/Ensuite, Primary on Main Level, Walk-In Closet(s), Workshop
- Flooring: Carpet, Vinyl, Hardwood
- Doors: Doors-Insulated/Storm
- Windows: Windows-Storm Part, Skylight(s), Window Treatments
- Basement: Full,Daylight,Workshop,Exterior Entry,Interior Entry,Lower/Terrace
- Attic: None
- Has fireplace: Yes
- Fireplace features: Gas Log
Interior area
- Total structure area: 2,736
- Total interior livable area: 2,736 sqft
Property
Parking
- Parking features: Garage-Double in Basement, Garage Door Opener, Paved Driveway
- Attached garage spaces: 2
- Has uncovered spaces: Yes
Features
- Patio & porch: Deck
- Has view: Yes
- View description: Long Range View, View Year Round
Lot
- Size: 5.27 Acres
- Features: Allow RVs, Rolling, Unrestricted
Details
- Additional structures: Storage Building/Shed
- Parcel number: 6572168959
Construction
Type & style
- Home type: SingleFamily
- Architectural style: Traditional
- Property subtype: Residential
Materials
- Vinyl Siding
- Roof: Composition,Fiberglass,Shingle
Condition
- Year built: 1998
Utilities & green energy
- Sewer: Septic Tank
- Water: Well
- Utilities for property: Cell Service Available
Community & neighborhood
Location
- Region: Franklin
Other
Other facts
- Listing terms: Cash,Conventional,USDA Loan,FHA,VA Loan
- Road surface type: Paved, Gravel
Price history
| Date | Event | Price |
|---|---|---|
| 2/12/2024 | Sold | $485,000-11.7%$177/sqft |
Source: Carolina Smokies MLS #26035262 Report a problem | ||
| 1/21/2024 | Contingent | $549,000$201/sqft |
Source: Carolina Smokies MLS #26035262 Report a problem | ||
| 11/27/2023 | Price change | $549,000-2%$201/sqft |
Source: Carolina Smokies MLS #26035262 Report a problem | ||
| 11/18/2023 | Listed for sale | $560,000$205/sqft |
Source: Carolina Smokies MLS #26035262 Report a problem | ||
| 11/10/2023 | Listing removed | -- |
Source: Carolina Smokies MLS #26032783 Report a problem | ||
Public tax history
| Year | Property taxes | Tax assessment |
|---|---|---|
| 2014 | -- | $289,500 |
Find assessor info on the county website
Neighborhood: 28734
Nearby schools
GreatSchools rating
- 5/10South Macon ElementaryGrades: PK-4Distance: 2.5 mi
- 6/10Macon Middle SchoolGrades: 7-8Distance: 5.8 mi
- 6/10Macon Early College High SchoolGrades: 9-12Distance: 4.7 mi
Get pre-qualified for a loan
At Zillow Home Loans, we can pre-qualify you in as little as 5 minutes with no impact to your credit score.An equal housing lender. NMLS #10287.
