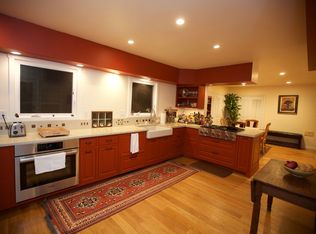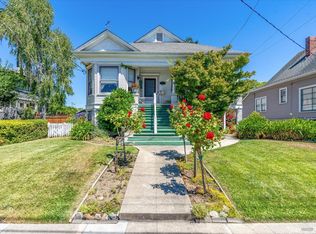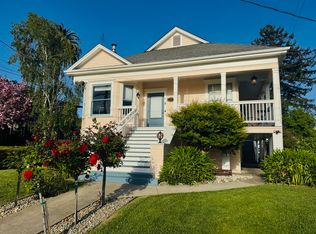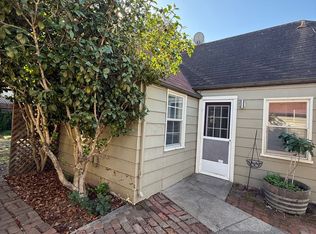Sold for $735,000
$735,000
750 Slater Street, Santa Rosa, CA 95404
3beds
1,688sqft
Single Family Residence
Built in 1910
8,746.85 Square Feet Lot
$760,200 Zestimate®
$435/sqft
$3,489 Estimated rent
Home value
$760,200
$684,000 - $844,000
$3,489/mo
Zestimate® history
Loading...
Owner options
Explore your selling options
What's special
Situated in the heart of the sought-after Junior College area of Santa Rosa is this exceptional opportunity for investment and restoration. This classic 3 bedroom, 2 bath home, built in 1910, is ready to be transformed back into the grand beauty she once was. The large living room with fireplace and formal dining room are highlighted by beautiful oak hardwood flooring and large windows making this home light and bright, no matter the time of day. The large 8748+/- sq ft lot provides ample room for expansion to the existing home, an ADU, garage, gardens, etc. The full, finished basement includes laundry, work benches and cabinets, and tons of storage and possibilities. Buyer to verify with the City and County building and permitting requirements. Conveniently located near Downtown Santa Rosa, Santa Rosa Junior College, restaurants, entertainment, shopping, Highway 101, and all the Wine Country has to offer.
Zillow last checked: 8 hours ago
Listing updated: August 29, 2025 at 05:34am
Listed by:
David Nielsen DRE #01359261 408-476-6309,
Coldwell Banker Realty 707-829-4500,
Nancy Lazark DRE #00958790,
Coldwell Banker Realty
Bought with:
Hiraeth Homes, DRE #01991862
W Real Estate
Edwin Gomez Rosas, DRE #02131199
W Real Estate
Source: BAREIS,MLS#: 324089221 Originating MLS: Sonoma
Originating MLS: Sonoma
Facts & features
Interior
Bedrooms & bathrooms
- Bedrooms: 3
- Bathrooms: 2
- Full bathrooms: 2
Primary bedroom
- Features: Closet, Ground Floor, Walk-In Closet(s)
Bedroom
- Level: Upper
Primary bathroom
- Features: Shower Stall(s), Skylight/Solar Tube, Tile, Window
Bathroom
- Features: Tub, Window
- Level: Main,Upper
Dining room
- Features: Formal Room
- Level: Main
Kitchen
- Features: Breakfast Room, Pantry Closet, Tile Counters, Wood Counter
- Level: Main
Living room
- Level: Main
Heating
- Central, Natural Gas
Cooling
- None
Appliances
- Included: Free-Standing Gas Range, Free-Standing Refrigerator, Microwave, See Remarks, Dryer, Washer
- Laundry: Laundry Chute, Electric, In Basement
Features
- Flooring: Carpet, Linoleum, Wood
- Windows: Window Coverings
- Basement: Full
- Number of fireplaces: 1
- Fireplace features: Brick, Living Room, Wood Burning
Interior area
- Total structure area: 1,688
- Total interior livable area: 1,688 sqft
Property
Parking
- Total spaces: 2
- Parking features: No Garage, Uncovered Parking Spaces 2+, Paved
- Uncovered spaces: 2
Features
- Levels: Two
- Stories: 2
- Patio & porch: Front Porch, Patio
- Fencing: Partial,Wood
Lot
- Size: 8,746 sqft
- Features: Curb(s), Landscape Front, Street Lights, Sidewalk/Curb/Gutter
Details
- Parcel number: 180780056000
- Special conditions: Offer As Is
Construction
Type & style
- Home type: SingleFamily
- Architectural style: Victorian
- Property subtype: Single Family Residence
Materials
- Wood, Wood Siding
- Foundation: Concrete Perimeter
- Roof: Composition
Condition
- Year built: 1910
Utilities & green energy
- Electric: 220 Volts in Laundry
- Sewer: Public Sewer
- Water: Public
- Utilities for property: Electricity Connected, Natural Gas Connected, Public
Community & neighborhood
Location
- Region: Santa Rosa
HOA & financial
HOA
- Has HOA: No
Other
Other facts
- Road surface type: Paved
Price history
| Date | Event | Price |
|---|---|---|
| 8/29/2025 | Sold | $735,000+1.4%$435/sqft |
Source: | ||
| 8/21/2025 | Pending sale | $725,000$430/sqft |
Source: | ||
| 8/11/2025 | Listed for sale | $725,000+9%$430/sqft |
Source: | ||
| 12/21/2020 | Sold | $665,000$394/sqft |
Source: Public Record Report a problem | ||
Public tax history
| Year | Property taxes | Tax assessment |
|---|---|---|
| 2025 | $8,171 +1.6% | $719,814 +2% |
| 2024 | $8,044 +1.5% | $705,701 +2% |
| 2023 | $7,926 +6.7% | $691,865 +2% |
Find assessor info on the county website
Neighborhood: Santa Rosa Junior College
Nearby schools
GreatSchools rating
- 2/10Steele Lane Elementary SchoolGrades: K-6Distance: 1 mi
- 2/10Santa Rosa Middle SchoolGrades: 7-8Distance: 0.4 mi
- 6/10Santa Rosa High SchoolGrades: 9-12Distance: 0.4 mi
Get a cash offer in 3 minutes
Find out how much your home could sell for in as little as 3 minutes with a no-obligation cash offer.
Estimated market value$760,200
Get a cash offer in 3 minutes
Find out how much your home could sell for in as little as 3 minutes with a no-obligation cash offer.
Estimated market value
$760,200



