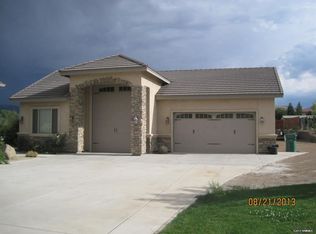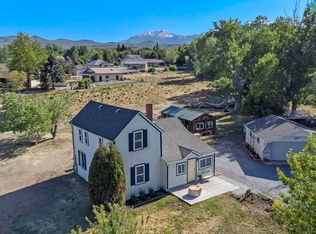Closed
$1,230,000
750 Zolezzi Ln, Reno, NV 89511
5beds
3,944sqft
Single Family Residence
Built in 1950
0.98 Acres Lot
$1,233,400 Zestimate®
$312/sqft
$6,150 Estimated rent
Home value
$1,233,400
$1.13M - $1.34M
$6,150/mo
Zestimate® history
Loading...
Owner options
Explore your selling options
What's special
SELLERS OFFERING UP TO 20,000 for RATE BUY DOWN and/or BUYERS CLOSING COSTS. Set on just under an acre, this versatile 5-bedroom, 4-bath home offers room to spread out both inside and out. The flexible floor plan includes a private living area—ideal for in-law quarters, guests, or a home office setup. The primary suite has a jetted tub, walk-in shower, and a private balcony with beautiful views of Mt. Rose. Outside, the fully equipped 4-stall cinderblock barn with corrals and a perfectly manicured arena complete with a custom rail that is perfect for horse enthusiasts, but the expansive grounds offer so much more. Whether you're dreaming of a workshop, RV parking, hobby farm, expansive garden beds or outdoor entertaining spaces, there's room to bring your vision to life. Mature trees and open skies give this home a peaceful, country feel that is located close to freeway access, shopping, schools, Lake Tahoe and some of the areas top golf courses.
Zillow last checked: 8 hours ago
Listing updated: December 01, 2025 at 09:56pm
Listed by:
Victoria King S.38383 775-250-1306,
Dickson Realty - Damonte Ranch,
Mitchell Klaich S.198289 775-250-9052,
Dickson Realty - Caughlin
Bought with:
Monira West, S.170641
The Agency Reno
Source: NNRMLS,MLS#: 250053292
Facts & features
Interior
Bedrooms & bathrooms
- Bedrooms: 5
- Bathrooms: 4
- Full bathrooms: 4
Heating
- Natural Gas
Cooling
- Central Air, Electric, Refrigerated
Appliances
- Included: Additional Refrigerator(s), Dishwasher, Disposal, Double Oven, Gas Cooktop, Microwave, Refrigerator
- Laundry: Cabinets, Laundry Room, Sink, Washer Hookup
Features
- Breakfast Bar, Ceiling Fan(s), High Ceilings, Kitchen Island, Pantry, Walk-In Closet(s)
- Flooring: Carpet, Slate, Wood
- Windows: Blinds, Drapes, Rods, Triple Pane Windows, Vinyl Frames
- Has basement: No
- Number of fireplaces: 1
- Fireplace features: Wood Burning
- Common walls with other units/homes: No Common Walls
Interior area
- Total structure area: 3,944
- Total interior livable area: 3,944 sqft
Property
Parking
- Total spaces: 3
- Parking features: Additional Parking, Attached, Garage, Garage Door Opener, RV Access/Parking
- Attached garage spaces: 3
Features
- Levels: Two,Bi-Level
- Stories: 2
- Patio & porch: Patio, Deck
- Pool features: None
- Spa features: None
- Fencing: Back Yard,Front Yard,Full
- Has view: Yes
- View description: Mountain(s)
Lot
- Size: 0.98 Acres
- Features: Landscaped, Level, Sprinklers In Front, Sprinklers In Rear
Details
- Additional structures: Arena, Barn(s), Corral(s), Storage, Workshop
- Parcel number: 04935112
- Zoning: LDS
- Horses can be raised: Yes
Construction
Type & style
- Home type: SingleFamily
- Property subtype: Single Family Residence
Materials
- Brick, Stucco
- Foundation: Crawl Space, Slab
- Roof: Composition,Pitched
Condition
- New construction: No
- Year built: 1950
Utilities & green energy
- Sewer: Septic Tank
- Water: Public
- Utilities for property: Cable Available, Electricity Connected, Internet Available, Natural Gas Connected, Water Connected, Water Meter Installed
Community & neighborhood
Security
- Security features: Security System Owned, Smoke Detector(s)
Location
- Region: Reno
- Subdivision: Valley Springs Tract
Other
Other facts
- Listing terms: 1031 Exchange,Cash,Conventional,VA Loan
Price history
| Date | Event | Price |
|---|---|---|
| 11/26/2025 | Sold | $1,230,000-3.1%$312/sqft |
Source: | ||
| 10/3/2025 | Contingent | $1,269,000$322/sqft |
Source: | ||
| 8/29/2025 | Price change | $1,269,000-2.3%$322/sqft |
Source: | ||
| 7/18/2025 | Listed for sale | $1,299,000-2.3%$329/sqft |
Source: | ||
| 9/27/2022 | Listing removed | -- |
Source: | ||
Public tax history
| Year | Property taxes | Tax assessment |
|---|---|---|
| 2025 | $5,054 +3.1% | $199,134 +2.2% |
| 2024 | $4,903 +3% | $194,894 +5.8% |
| 2023 | $4,762 +3% | $184,281 +10.2% |
Find assessor info on the county website
Neighborhood: South Reno
Nearby schools
GreatSchools rating
- 8/10Elizabeth Lenz Elementary SchoolGrades: PK-5Distance: 0.8 mi
- 7/10Marce Herz Middle SchoolGrades: 6-8Distance: 1.6 mi
- 7/10Galena High SchoolGrades: 9-12Distance: 2.2 mi
Schools provided by the listing agent
- Elementary: Lenz
- Middle: Marce Herz
- High: Galena
Source: NNRMLS. This data may not be complete. We recommend contacting the local school district to confirm school assignments for this home.
Get a cash offer in 3 minutes
Find out how much your home could sell for in as little as 3 minutes with a no-obligation cash offer.
Estimated market value
$1,233,400

