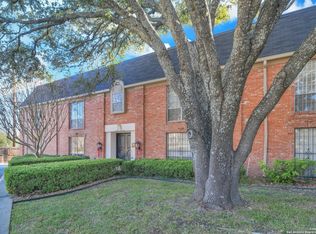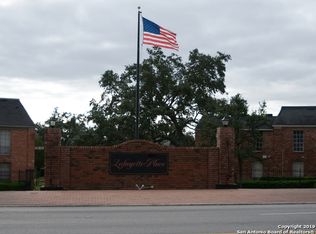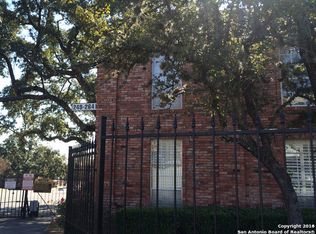FIRST STORY UNIT IN LIKE NEW CONDITION ...CERAMIC TILE FLOORS .WITH ONLY CARPET IN THE LIVIN ROOM..ALL THE BEDROOM ARE VERY GOOD IN SIZE AND YOU ALSO HAVE A WASHER/DRYER IN A CL0SET IN THE KITCHEN AREA ...THE PARTY ROOM AND SWIMING POOL ARE A VERY SMALL WALK AWAY
This property is off market, which means it's not currently listed for sale or rent on Zillow. This may be different from what's available on other websites or public sources.


