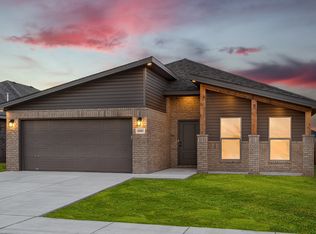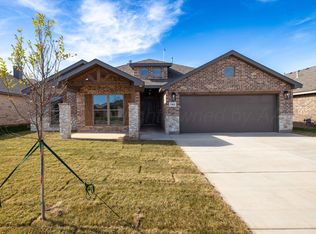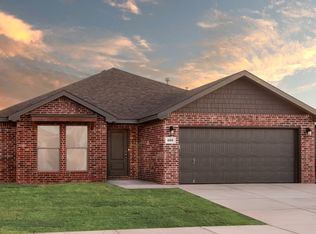Sold
Price Unknown
7500 Castleman Rd, Amarillo, TX 79119
3beds
1,600sqft
Single Family Residence
Built in 2025
-- sqft lot
$274,700 Zestimate®
$--/sqft
$2,305 Estimated rent
Home value
$274,700
$261,000 - $288,000
$2,305/mo
Zestimate® history
Loading...
Owner options
Explore your selling options
What's special
Our Pamela floor plan offers West Texas home buyers the perfect blend of affordability and modern living! The Pamela floor plan features:Brick exterior accented by triple craftsman-style columns framing the covered front porchLuxury vinyl plank flooring in the home's common areasOpen-concept kitchen, living, and dining areaGranite or quartz countertops throughoutSpacious kitchen island with bar seatingStainless steel appliancesEnclosed pantryThree additional storage closetsPremium plumbing and lighting fixturesSecluded master suite with large walk-in closetCovered back patio
Zillow last checked: May 12, 2025 at 03:16am
Listing updated: May 12, 2025 at 03:16am
Source: Betenbough Homes
Facts & features
Interior
Bedrooms & bathrooms
- Bedrooms: 3
- Bathrooms: 2
- Full bathrooms: 2
Interior area
- Total interior livable area: 1,600 sqft
Property
Parking
- Total spaces: 2
- Parking features: Garage
- Garage spaces: 2
Details
- Parcel number: 308576
Construction
Type & style
- Home type: SingleFamily
- Property subtype: Single Family Residence
Condition
- New Construction,Under Construction
- New construction: Yes
- Year built: 2025
Details
- Builder name: Betenbough Homes
Community & neighborhood
Location
- Region: Amarillo
- Subdivision: Heritage Hills
Price history
| Date | Event | Price |
|---|---|---|
| 6/4/2025 | Sold | -- |
Source: Agent Provided Report a problem | ||
| 4/30/2025 | Price change | $294,680-0.2%$184/sqft |
Source: Betenbough Homes Report a problem | ||
| 4/26/2025 | Price change | $295,200+3.3%$185/sqft |
Source: Betenbough Homes Report a problem | ||
| 4/1/2025 | Price change | $285,700-0.2%$179/sqft |
Source: Betenbough Homes Report a problem | ||
| 1/3/2025 | Listed for sale | $286,400$179/sqft |
Source: Betenbough Homes Report a problem | ||
Public tax history
| Year | Property taxes | Tax assessment |
|---|---|---|
| 2025 | $951 +27.4% | $22,500 +185.7% |
| 2024 | $747 | $7,875 |
Find assessor info on the county website
Neighborhood: 79119
Nearby schools
GreatSchools rating
- 6/10Heritage Hills Elementary SchoolGrades: PK-4Distance: 0.6 mi
- 8/10Westover Park Jr High SchoolGrades: 7-8Distance: 1.7 mi
- 6/10West Plains High SchoolGrades: 9-12Distance: 2.5 mi
Schools provided by the MLS
- Middle: West Plains Junior High School
- High: West Plains High School
- District: Canyon Independent School District
Source: Betenbough Homes. This data may not be complete. We recommend contacting the local school district to confirm school assignments for this home.


