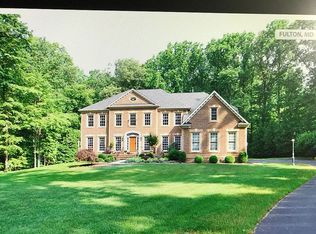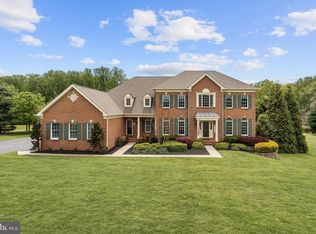Sold for $1,475,000
$1,475,000
7500 Pindell School Rd, Fulton, MD 20759
5beds
4,932sqft
Single Family Residence
Built in 2003
3.51 Acres Lot
$1,455,700 Zestimate®
$299/sqft
$5,677 Estimated rent
Home value
$1,455,700
$1.35M - $1.56M
$5,677/mo
Zestimate® history
Loading...
Owner options
Explore your selling options
What's special
Surrounded by preservation land, this pristine manor home fully embraces its majestic setting in sought-after Fulton, Maryland. Tucked away in a small enclave of homes, this hidden gem is a true showstopper. A stately pair of monuments and iron gates, which open remotely, offer passage into a private place of beauty and respite. Presiding over three and a half acres, this elegant property combines nature with luxury amenities at every turn. Outside, professional landscaping, lighting, and hardscaping on all four sides include a serpentine paver front walk and a covered brick porch with a contrasting standing seam metal roof. The stunning manor home’s entry is celebrated with architectural columns and a strong arched casing that frames the front door, sidelights, and sweeping arched transom. A secondary side entry, located adjacent to the three-car, side-loading garage, is defined by a charming stone porch and portico, while the paver sidewalk transitions to a gentle stone cascading stair that opens to the rear oasis. Purposeful landscape and hardscape design upgrades enhance every elevation of this home, maximizing outdoor living and entertaining with a partially covered walk-out stone patio, stone garden walls, outdoor fireplace, and outdoor spa. Inside, the foyer and winding stair are flanked by living and dining formals that unfold into the family room, kitchen, morning room, and study. Gorgeous satin maple floors flow throughout the entire main level, serving as a unifying element in the open floor plan designed for gatherings, both inside and outside, large and small. The gourmet kitchen is at the heart of the home, surrounding a commanding center island that is central to the side entry, garage entry, mudroom, and laundry center. A hallmark wrap-around breakfast bar provides seating for six or more, transitioning into a generous morning room where light streams through two walls of windows and an atrium door that provides access to a low-maintenance Brazilian wood dining deck outfitted with a gas BBQ grill hookup. Guests will enjoy meandering inside and outside throughout the main level, with its open floor plan and spacious family room enhanced by a tray ceiling and cozy stone fireplace. Family members can work comfortably at home in an oversized private corner study with windows framing spectacular views. Upstairs, the generously sized primary bedroom suite and sitting room, open with dramatic French doors into a spa-like luxury bath with a soaking tub, walk-in shower, substantial double vanity, linen closet, and walk-in dressing closet. Three secondary en-suite bedrooms and a bonus room/playroom/homework space complete the upper level. Downstairs, the walk-out lower level is host to endless entertainment options, including a billiards room, recreation/media room, and an expansive wrap-around wet bar and seating area with full daylight windows and a walk-out atrium door that invites outdoor living under the covered patio, in the spa hot tub, or by the outdoor fireplace. The lower level is completed by a guest bedroom with an en-suite bath, exercise room, and storage room. Additional amenities include a detached machine shed and workshop with water and electric service, a 15 KW generator, constant pressure well pump, six additional parking spaces, and a basketball hoop. Recent upgrades include a new roof and a new Carrier HVAC system in 2022. The attention to detail, thoughtful design, and luxury amenities in this home are impeccable and have been meticulously cared for. Come home to a very special lifestyle offering privacy, quality, and unforgettable indoor and outdoor living spaces.
Zillow last checked: 8 hours ago
Listing updated: September 19, 2024 at 02:21pm
Listed by:
Creig Northrop 410-531-0321,
Northrop Realty
Bought with:
Barbara Seely, 74054
Long & Foster Real Estate, Inc.
Source: Bright MLS,MLS#: MDHW2043298
Facts & features
Interior
Bedrooms & bathrooms
- Bedrooms: 5
- Bathrooms: 5
- Full bathrooms: 4
- 1/2 bathrooms: 1
- Main level bathrooms: 1
Basement
- Area: 2058
Heating
- Forced Air, Programmable Thermostat, Propane
Cooling
- Central Air, Zoned, Programmable Thermostat, Electric
Appliances
- Included: Microwave, Dryer, Washer, Cooktop, Dishwasher, Exhaust Fan, Disposal, Refrigerator, Ice Maker, Oven, Self Cleaning Oven, Double Oven, Water Conditioner - Owned, Water Heater, Water Treat System
- Laundry: Main Level, Has Laundry, Dryer In Unit, Washer In Unit, Laundry Room
Features
- Attic, Bar, Breakfast Area, Ceiling Fan(s), Chair Railings, Dining Area, Family Room Off Kitchen, Open Floorplan, Formal/Separate Dining Room, Eat-in Kitchen, Kitchen Island, Primary Bath(s), Recessed Lighting, Upgraded Countertops, Walk-In Closet(s), Butlers Pantry, Sound System, Wainscotting, 2 Story Ceilings, 9'+ Ceilings
- Flooring: Ceramic Tile, Hardwood, Carpet, Wood
- Doors: Atrium, French Doors, Six Panel
- Windows: Double Pane Windows, Casement, Screens, Transom, Window Treatments
- Basement: Connecting Stairway,Full,Finished,Heated,Improved,Interior Entry,Exterior Entry,Rear Entrance,Shelving,Walk-Out Access,Windows
- Number of fireplaces: 2
- Fireplace features: Gas/Propane, Mantel(s), Wood Burning, Corner, Stone
Interior area
- Total structure area: 5,960
- Total interior livable area: 4,932 sqft
- Finished area above ground: 3,902
- Finished area below ground: 1,030
Property
Parking
- Total spaces: 13
- Parking features: Garage Faces Side, Garage Door Opener, Inside Entrance, Oversized, Asphalt, Driveway, Attached
- Attached garage spaces: 3
- Uncovered spaces: 10
Accessibility
- Accessibility features: Other
Features
- Levels: Three
- Stories: 3
- Patio & porch: Deck, Patio, Porch, Brick
- Exterior features: Barbecue, Lighting, Storage, Sidewalks, Underground Lawn Sprinkler
- Pool features: None
- Fencing: Invisible
- Has view: Yes
- View description: Garden, Trees/Woods
Lot
- Size: 3.51 Acres
- Features: Backs to Trees, Front Yard, Landscaped, Private, SideYard(s), Wooded, Suburban
Details
- Additional structures: Above Grade, Below Grade
- Parcel number: 1405366402
- Zoning: RRDEO
- Special conditions: Standard
- Horses can be raised: Yes
Construction
Type & style
- Home type: SingleFamily
- Architectural style: Colonial
- Property subtype: Single Family Residence
Materials
- Brick Front, Combination
- Foundation: Other
- Roof: Architectural Shingle
Condition
- Excellent
- New construction: No
- Year built: 2003
- Major remodel year: 2022
Details
- Builder model: Kings Mill
- Builder name: NV Homes
Utilities & green energy
- Sewer: Septic Exists, Septic Pump
- Water: Well
Community & neighborhood
Security
- Security features: Electric Alarm, Main Entrance Lock, Monitored, Motion Detectors, Security Gate, Smoke Detector(s)
Location
- Region: Fulton
- Subdivision: None Available
Other
Other facts
- Listing agreement: Exclusive Right To Sell
- Ownership: Fee Simple
Price history
| Date | Event | Price |
|---|---|---|
| 2/12/2025 | Listing removed | $6,900$1/sqft |
Source: Bright MLS #MDHW2045876 Report a problem | ||
| 10/14/2024 | Listed for rent | $6,900$1/sqft |
Source: Bright MLS #MDHW2045876 Report a problem | ||
| 8/30/2024 | Sold | $1,475,000+9.3%$299/sqft |
Source: | ||
| 8/14/2024 | Pending sale | $1,350,000$274/sqft |
Source: | ||
| 8/8/2024 | Listed for sale | $1,350,000+89.4%$274/sqft |
Source: | ||
Public tax history
| Year | Property taxes | Tax assessment |
|---|---|---|
| 2025 | -- | $1,010,600 +6.2% |
| 2024 | $10,717 +6.6% | $951,767 +6.6% |
| 2023 | $10,054 +7.1% | $892,933 +7.1% |
Find assessor info on the county website
Neighborhood: 20759
Nearby schools
GreatSchools rating
- 8/10Pointers Run Elementary SchoolGrades: PK-5Distance: 1.7 mi
- 9/10Lime Kiln Middle SchoolGrades: 6-8Distance: 0.9 mi
- 10/10River Hill High SchoolGrades: 9-12Distance: 3.4 mi
Schools provided by the listing agent
- Elementary: Pointers Run
- Middle: Lime Kiln
- High: River Hill
- District: Howard County Public School System
Source: Bright MLS. This data may not be complete. We recommend contacting the local school district to confirm school assignments for this home.
Get a cash offer in 3 minutes
Find out how much your home could sell for in as little as 3 minutes with a no-obligation cash offer.
Estimated market value$1,455,700
Get a cash offer in 3 minutes
Find out how much your home could sell for in as little as 3 minutes with a no-obligation cash offer.
Estimated market value
$1,455,700

