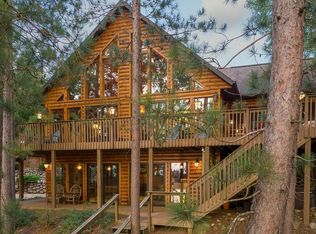Sunset Views! Privacy among the pines! And the adjacent neighbor is hundreds of acres of county forest land to explore. All the amenities you would expect in a quality built home including wood floors on the main level, vaulted ceilings, rustic T & G pine interior,stone fireplace with log mantle and hearth, custom pine cabinets throughout, and master bedroom loft suite. Attached 4-stall garage with entryway, possible 4th bath, and second story 800 sq ft expansion space to finish. Extensive landscaping.
This property is off market, which means it's not currently listed for sale or rent on Zillow. This may be different from what's available on other websites or public sources.
