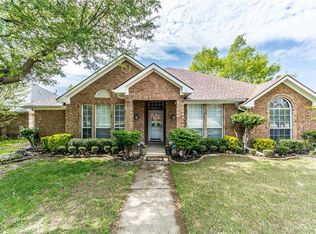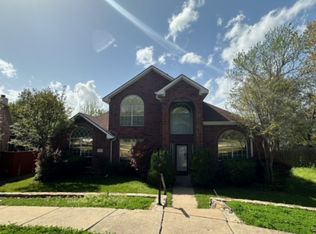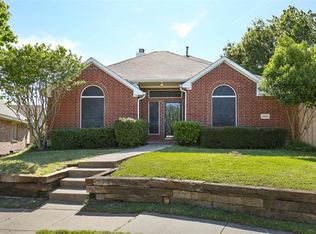Sold
Price Unknown
7501 Cedarbrook Rd, Rowlett, TX 75089
3beds
1,800sqft
Single Family Residence
Built in 1993
7,736.26 Square Feet Lot
$367,800 Zestimate®
$--/sqft
$2,262 Estimated rent
Home value
$367,800
$335,000 - $405,000
$2,262/mo
Zestimate® history
Loading...
Owner options
Explore your selling options
What's special
CHARMING FULLY REMODELED ONE STORY HOME BOASTING A LARGE OPEN FLOORPLAN WITH SOARING CEILINGS. FLEXIBLE ROOM CHOICES AT FRONT OF THE HOME. BEDROOM SHOWN AS AN OFFICE. PRIMARY SUITE COMPLETE WITH SITTING SPACE, ENSUITE BATH WITH DESIGNER SHOWER, TUB, LIGHTED MIRROR AND WALK IN CLOSET TO COMPLETE A SPA LIKE ENVIRONMENT. KITCHEN REMODEL COMPLETE WITH NEW CABINETRY, SINK, COUNTERTOPS, ISLAND, LIGHTING AND NEW APPLIANCES. LARGE OVERSIZED INTERIOR LOT READY TO MAKE YOUR BACKYARD DREAM OASIS. CONVENIENTLY LOCATED NEAR LAKE RAY HUBBARD, DART LINE, DOWNTOWN ROWLETT, FIREWHEEL AND MORE.
Zillow last checked: 8 hours ago
Listing updated: April 22, 2025 at 10:55am
Listed by:
Tammy Lowe 0478676 214-566-1625,
RE/MAX DFW Associates 972-312-9000
Bought with:
Rusty Pierce
RE/MAX DFW Associates
Source: NTREIS,MLS#: 20791666
Facts & features
Interior
Bedrooms & bathrooms
- Bedrooms: 3
- Bathrooms: 2
- Full bathrooms: 2
Primary bedroom
- Features: Ceiling Fan(s), Double Vanity, En Suite Bathroom, Sitting Area in Primary, Separate Shower, Walk-In Closet(s)
- Level: First
Bedroom
- Features: Ceiling Fan(s), Split Bedrooms
- Level: First
Bedroom
- Features: Ceiling Fan(s), Split Bedrooms
- Level: First
Primary bathroom
- Features: Built-in Features, Dual Sinks, En Suite Bathroom, Stone Counters, Sitting Area in Primary, Separate Shower
- Level: First
Breakfast room nook
- Level: First
Dining room
- Level: First
Other
- Features: Built-in Features
- Level: First
Kitchen
- Features: Built-in Features, Eat-in Kitchen, Kitchen Island, Pantry, Stone Counters
- Level: First
Living room
- Features: Ceiling Fan(s), Fireplace
- Level: First
Heating
- Central
Cooling
- Central Air, Ceiling Fan(s)
Appliances
- Included: Some Gas Appliances, Dishwasher, Disposal, Gas Range, Gas Water Heater, Microwave, Plumbed For Gas
- Laundry: Washer Hookup, Laundry in Utility Room, In Hall
Features
- Chandelier, Decorative/Designer Lighting Fixtures, Eat-in Kitchen, High Speed Internet, Kitchen Island, Open Floorplan, Pantry, Cable TV, Vaulted Ceiling(s), Walk-In Closet(s)
- Flooring: Luxury Vinyl Plank
- Has basement: No
- Number of fireplaces: 1
- Fireplace features: Insert, Gas, Gas Starter, Living Room
Interior area
- Total interior livable area: 1,800 sqft
Property
Parking
- Total spaces: 2
- Parking features: Alley Access, Driveway, Enclosed, Garage, Garage Door Opener, Inside Entrance, Garage Faces Rear
- Attached garage spaces: 2
- Has uncovered spaces: Yes
Features
- Levels: One
- Stories: 1
- Patio & porch: Covered
- Exterior features: Rain Gutters
- Pool features: None
- Fencing: Back Yard,Fenced,Full,Gate,Wood
Lot
- Size: 7,736 sqft
- Features: Back Yard, Interior Lot, Lawn, Landscaped, Subdivision
Details
- Parcel number: 44022270020110000
Construction
Type & style
- Home type: SingleFamily
- Architectural style: Detached
- Property subtype: Single Family Residence
Materials
- Brick
- Foundation: Slab
- Roof: Composition
Condition
- Year built: 1993
Utilities & green energy
- Sewer: Public Sewer
- Water: Public
- Utilities for property: Electricity Available, Electricity Connected, Natural Gas Available, Sewer Available, Separate Meters, Water Available, Cable Available
Community & neighborhood
Community
- Community features: Curbs, Sidewalks
Location
- Region: Rowlett
- Subdivision: Springfield Sec 3
Price history
| Date | Event | Price |
|---|---|---|
| 4/14/2025 | Sold | -- |
Source: NTREIS #20791666 Report a problem | ||
| 3/31/2025 | Pending sale | $379,900$211/sqft |
Source: NTREIS #20791666 Report a problem | ||
| 2/27/2025 | Price change | $379,900-1.3%$211/sqft |
Source: NTREIS #20791666 Report a problem | ||
| 12/6/2024 | Listed for sale | $384,900$214/sqft |
Source: NTREIS #20791666 Report a problem | ||
Public tax history
| Year | Property taxes | Tax assessment |
|---|---|---|
| 2025 | $4,868 +11.9% | $369,070 +5.8% |
| 2024 | $4,349 +24.5% | $348,780 +25.4% |
| 2023 | $3,493 -0.4% | $278,210 |
Find assessor info on the county website
Neighborhood: Springfield
Nearby schools
GreatSchools rating
- 6/10Norma Dorsey Elementary SchoolGrades: PK-5Distance: 0.6 mi
- 3/10Coyle Technology Center for Math & ScienceGrades: 6Distance: 2 mi
- 7/10Sachse High SchoolGrades: 9-12Distance: 2.6 mi
Schools provided by the listing agent
- District: Garland ISD
Source: NTREIS. This data may not be complete. We recommend contacting the local school district to confirm school assignments for this home.
Get a cash offer in 3 minutes
Find out how much your home could sell for in as little as 3 minutes with a no-obligation cash offer.
Estimated market value$367,800
Get a cash offer in 3 minutes
Find out how much your home could sell for in as little as 3 minutes with a no-obligation cash offer.
Estimated market value
$367,800


