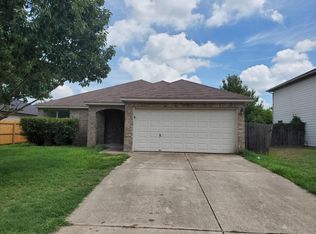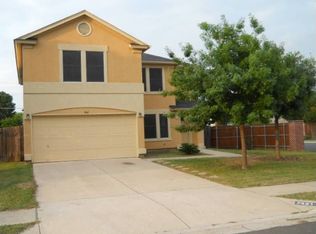Sold
Price Unknown
7501 Marble Ridge Dr, Austin, TX 78747
3beds
2,156sqft
Single Family Residence
Built in 2005
8,677.15 Square Feet Lot
$367,700 Zestimate®
$--/sqft
$2,108 Estimated rent
Home value
$367,700
$349,000 - $386,000
$2,108/mo
Zestimate® history
Loading...
Owner options
Explore your selling options
What's special
Discover the perfect blend of comfort and convenience in this inviting single-family home located just minutes from Downtown Austin and the scenic trails of McKinney Falls State Park. Situated on a desirable corner lot, this residence offers excellent privacy and outdoor space. Inside, you’ll find a spacious, open-concept kitchen featuring ample counter space and a large walk-in pantry—ideal for cooking, entertaining, and everyday living. The home offers three well-appointed bedrooms and two full bathrooms, providing a functional layout for families, guests, or a home office setup. Step outside to a covered backyard patio, perfect for relaxing in the shade, hosting weekend gatherings, or enjoying quiet evenings outdoors. With its prime location, generous lot, and thoughtful interior features, this Austin gem is ready to welcome its next owners.
Zillow last checked: 8 hours ago
Listing updated: February 16, 2026 at 10:28am
Listed by:
Jamie Bechtold,
eXp Realty LLC
Bought with:
All City Real Estate Ltd. Co
Source: eXp Realty,MLS#: 67084539
Facts & features
Interior
Bedrooms & bathrooms
- Bedrooms: 3
- Bathrooms: 2
- Full bathrooms: 2
Heating
- Natural Gas
Cooling
- Ceiling Fan(s), Electric
Appliances
- Included: Disposal, Electric Oven, Freestanding Oven, Microwave, Free-Standing Range, Dishwasher
- Laundry: Electric Dryer Hookup, Washer Hookup
Features
- All Bedrooms Down, Walk-In Closet(s)
- Flooring: Laminate, Tile
- Number of fireplaces: 1
Interior area
- Total structure area: 2,156
- Total interior livable area: 2,156 sqft
Property
Parking
- Total spaces: 2
- Parking features: Attached
- Attached garage spaces: 2
Features
- Stories: 1
- Patio & porch: Patio/Deck, Porch
- Fencing: Back Yard
Lot
- Size: 8,677 sqft
- Features: Back Yard, Corner Lot, 0 Up To 1/4 Acre
Details
- Parcel number: 508209
Construction
Type & style
- Home type: SingleFamily
- Architectural style: Other
- Property subtype: Single Family Residence
Materials
- Cement Siding, Stone
- Foundation: Slab
- Roof: Composition
Condition
- New construction: No
- Year built: 2005
Utilities & green energy
- Sewer: Public Sewer
- Water: Public
Green energy
- Energy efficient items: Thermostat
Community & neighborhood
Location
- Region: Austin
- Subdivision: Springfield Ph B Sec 01
HOA & financial
HOA
- Has HOA: Yes
- HOA fee: $250 annually
- Association name: Springfield HOA
- Association phone: 512-251-6122
Other
Other facts
- Listing terms: Cash,Conventional,FHA,VA Loan
- Road surface type: Concrete
Price history
| Date | Event | Price |
|---|---|---|
| 2/9/2026 | Sold | -- |
Source: eXp Realty #195901071 Report a problem | ||
| 1/12/2026 | Pending sale | $380,000$176/sqft |
Source: | ||
| 12/4/2025 | Price change | $380,000-6.2%$176/sqft |
Source: | ||
| 9/22/2025 | Price change | $405,000-5.6%$188/sqft |
Source: | ||
| 6/14/2025 | Listed for sale | $429,000+187.9%$199/sqft |
Source: | ||
Public tax history
| Year | Property taxes | Tax assessment |
|---|---|---|
| 2025 | -- | $404,977 +8.4% |
| 2024 | $3,974 -15.5% | $373,625 +10% |
| 2023 | $4,703 -8.7% | $339,659 +10% |
Find assessor info on the county website
Neighborhood: Bluff Springs
Nearby schools
GreatSchools rating
- 5/10Palm Elementary SchoolGrades: PK-5Distance: 0.3 mi
- 1/10Paredes Middle SchoolGrades: 6-8Distance: 4.4 mi
- 3/10Akins High SchoolGrades: 9-12Distance: 3.8 mi
Schools provided by the listing agent
- Elementary: Palm Elementary School
- Middle: Paredes Middle School
- High: Akins High School
Source: eXp Realty. This data may not be complete. We recommend contacting the local school district to confirm school assignments for this home.
Get a cash offer in 3 minutes
Find out how much your home could sell for in as little as 3 minutes with a no-obligation cash offer.
Estimated market value$367,700
Get a cash offer in 3 minutes
Find out how much your home could sell for in as little as 3 minutes with a no-obligation cash offer.
Estimated market value
$367,700

