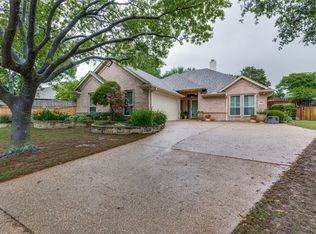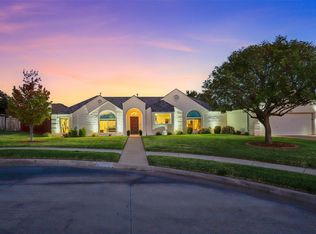Sold
Price Unknown
7501 Ranch Ct, Benbrook, TX 76126
3beds
1,982sqft
Single Family Residence
Built in 2001
10,846.44 Square Feet Lot
$380,400 Zestimate®
$--/sqft
$2,353 Estimated rent
Home value
$380,400
$354,000 - $411,000
$2,353/mo
Zestimate® history
Loading...
Owner options
Explore your selling options
What's special
Step into this pristine home, perfect for the entire family! Nestled on a spacious cul-de-sac lot, the property features a fully fenced backyard for ultimate privacy—ideal for relaxing on the covered patio or enjoying outdoor activities with the kids. Conveniently located near Benbrook and top-rated schools, this 3-bedroom, 2-bathroom gem offers an open floor plan with a cozy breakfast nook and a spacious living area. The kitchen seamlessly connects to a dining room adorned with stunning floor-to-ceiling windows, currently being used as an office space.
The master suite is a retreat of its own, complete with a vaulted ceiling, a generous walk-in closet, and a luxurious en suite bathroom. Additional features include a separate laundry room that doubles as a mudroom, providing easy access from the oversized two-car garage. With its thoughtful design and charming details, this home is a must-see and sure to sell quickly!
Zillow last checked: 8 hours ago
Listing updated: June 19, 2025 at 07:23pm
Listed by:
Kayla Fowler 0814878 817-295-6161,
The Sales Team, REALTORS DFW 817-295-6161
Bought with:
Frank Cox
Keller Williams Lonestar DFW
Source: NTREIS,MLS#: 20811208
Facts & features
Interior
Bedrooms & bathrooms
- Bedrooms: 3
- Bathrooms: 2
- Full bathrooms: 2
Primary bedroom
- Features: Ceiling Fan(s), En Suite Bathroom, Walk-In Closet(s)
- Level: First
Bedroom
- Features: Ceiling Fan(s)
- Level: First
Bedroom
- Features: Ceiling Fan(s)
- Level: First
Primary bathroom
- Features: Dual Sinks, Garden Tub/Roman Tub, Solid Surface Counters, Separate Shower
- Level: First
Dining room
- Level: First
Other
- Level: First
Kitchen
- Features: Breakfast Bar, Built-in Features, Eat-in Kitchen, Granite Counters, Pantry
- Level: First
Living room
- Features: Ceiling Fan(s), Fireplace
- Level: First
Office
- Features: Ceiling Fan(s)
Utility room
- Level: First
Heating
- Central, Natural Gas
Cooling
- Central Air, Electric, Heat Pump
Appliances
- Included: Some Gas Appliances, Dishwasher, Disposal, Gas Range, Gas Water Heater, Microwave, Plumbed For Gas
- Laundry: Laundry in Utility Room
Features
- Granite Counters, High Speed Internet, Cable TV, Vaulted Ceiling(s), Walk-In Closet(s), Wired for Sound
- Flooring: Tile
- Has basement: No
- Number of fireplaces: 1
- Fireplace features: Gas, Gas Log, Living Room
Interior area
- Total interior livable area: 1,982 sqft
Property
Parking
- Total spaces: 2
- Parking features: Door-Multi, Driveway, Garage Faces Front, Garage, Garage Door Opener
- Attached garage spaces: 2
- Has uncovered spaces: Yes
Features
- Levels: One
- Stories: 1
- Patio & porch: Covered
- Exterior features: Outdoor Grill, Outdoor Kitchen
- Pool features: None
- Fencing: Back Yard,Wood
Lot
- Size: 10,846 sqft
- Features: Back Yard, Cul-De-Sac, Lawn
Details
- Parcel number: 07648936
Construction
Type & style
- Home type: SingleFamily
- Architectural style: Traditional,Detached
- Property subtype: Single Family Residence
Materials
- Brick
- Foundation: Slab
- Roof: Composition,Shingle
Condition
- Year built: 2001
Utilities & green energy
- Sewer: Public Sewer
- Water: Public
- Utilities for property: Natural Gas Available, Sewer Available, Separate Meters, Water Available, Cable Available
Community & neighborhood
Location
- Region: Benbrook
- Subdivision: Whitestone Ranch Add
HOA & financial
HOA
- Has HOA: Yes
- HOA fee: $400 annually
- Services included: Trash, Water
- Association name: Whitestone Ranch HOA
- Association phone: 972-612-2302
Other
Other facts
- Listing terms: Cash,Conventional,FHA,VA Loan
Price history
| Date | Event | Price |
|---|---|---|
| 2/26/2025 | Sold | -- |
Source: NTREIS #20811208 Report a problem | ||
| 2/6/2025 | Pending sale | $395,000$199/sqft |
Source: NTREIS #20811208 Report a problem | ||
| 2/1/2025 | Contingent | $395,000$199/sqft |
Source: NTREIS #20811208 Report a problem | ||
| 1/9/2025 | Listed for sale | $395,000+21.7%$199/sqft |
Source: NTREIS #20811208 Report a problem | ||
| 6/16/2021 | Sold | -- |
Source: Ebby Halliday REC solds #14576220_76126 Report a problem | ||
Public tax history
| Year | Property taxes | Tax assessment |
|---|---|---|
| 2024 | $6,666 +3.7% | $383,191 +1.9% |
| 2023 | $6,431 -14.2% | $376,060 +14.8% |
| 2022 | $7,497 +8.1% | $327,461 +14.1% |
Find assessor info on the county website
Neighborhood: Whitestone Ranch
Nearby schools
GreatSchools rating
- 9/10Westpark Elementary SchoolGrades: PK-5Distance: 0.2 mi
- 4/10Benbrook Middle/High SchoolGrades: 6-12Distance: 0.3 mi
Schools provided by the listing agent
- Elementary: Westpark
- Middle: Benbrook
- High: Benbrook
- District: Fort Worth ISD
Source: NTREIS. This data may not be complete. We recommend contacting the local school district to confirm school assignments for this home.
Get a cash offer in 3 minutes
Find out how much your home could sell for in as little as 3 minutes with a no-obligation cash offer.
Estimated market value
$380,400

