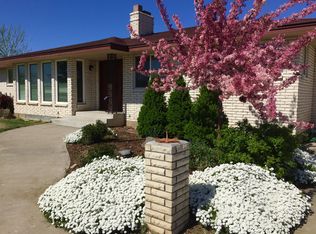Sold for $475,000
$475,000
7501 S Wilgus Rd, Prosser, WA 99350
3beds
1,232sqft
Manufactured Home
Built in 2000
4.9 Acres Lot
$479,400 Zestimate®
$386/sqft
$1,926 Estimated rent
Home value
$479,400
$446,000 - $518,000
$1,926/mo
Zestimate® history
Loading...
Owner options
Explore your selling options
What's special
MLS# 278180 Check out this freshly updated 3 BR 2 BA home with a HUGE SHOP that’s got all the style, space, and privacy you’ve been dreaming of! Sitting on 4.90 IRRIGATED acres, this property is perfect for those who want to embrace the great outdoors while staying close to everything you need--just 5 minutes to Prosser's amenities or a quick 30 minutes to Queensgate shopping area. The home shines with its split bedroom layout, durable and easy to care for LVP flooring throughout main areas, and a bright kitchen with sleek butcher block counters. The additional, detached studio space with a wet bar is the ultimate rec room! Whether you’re into chilling or grilling, there’s also plenty of yard space for all your activities! But that's not all—this property is fenced, cross-fenced, and ready for your animals or even a hobby farm! Need room for projects? You’ll love the massive 60x30 shop, complete with a half bath, storage loft, workshop, and additional room for an office area. Plus, there’s RV parking, so bring your toys! All this in a peaceful setting, just minutes from local amenities. It’s the perfect blend of country living with modern comfort—your new adventure starts here!
Zillow last checked: 8 hours ago
Listing updated: November 07, 2024 at 01:47pm
Listed by:
Tyson Jones 509-845-0856,
Kenmore Team
Bought with:
Joe Cruz, 27788
Community First Realty
Source: PACMLS,MLS#: 278180
Facts & features
Interior
Bedrooms & bathrooms
- Bedrooms: 3
- Bathrooms: 2
- Full bathrooms: 2
Bedroom
- Level: Main
- Area: 182
- Dimensions: 14 x 13
Bedroom 1
- Level: Main
- Area: 110
- Dimensions: 11 x 10
Bedroom 2
- Level: Main
- Area: 81
- Dimensions: 9 x 9
Dining room
- Level: Main
- Area: 56
- Dimensions: 8 x 7
Kitchen
- Level: Main
- Area: 90
- Dimensions: 10 x 9
Living room
- Level: Main
- Area: 208
- Dimensions: 16 x 13
Heating
- Forced Air, Heat Pump
Cooling
- Central Air, Heat Pump
Appliances
- Included: Dishwasher, Range/Oven
Features
- Vaulted Ceiling(s)
- Flooring: Carpet, Vinyl
- Windows: Windows - Vinyl
- Basement: None
- Has fireplace: No
Interior area
- Total structure area: 1,232
- Total interior livable area: 1,232 sqft
Property
Parking
- Total spaces: 4
- Parking features: Detached, Off Street, RV Parking - Covered, RV Parking - Open, Workshop, Tandem, 4 car
- Garage spaces: 4
Features
- Levels: 1 Story
- Stories: 1
- Patio & porch: Deck/Covered, Patio/Open, Deck/Trex-type
- Exterior features: Water Feature, Irrigation
- Fencing: Fenced
Lot
- Size: 4.90 Acres
- Features: Animals Allowed, Located in County, Plat Map - Recorded
Details
- Additional structures: Shed, Shop
- Parcel number: 104843011052003
- Zoning description: Rural Residential
Construction
Type & style
- Home type: MobileManufactured
- Property subtype: Manufactured Home
Materials
- Lap
- Foundation: Crawl Space
- Roof: Comp Shingle
Condition
- Existing Construction (Not New)
- New construction: No
- Year built: 2000
Utilities & green energy
- Sewer: Septic - Installed
- Water: Water - Well - Drilled
Community & neighborhood
Location
- Region: Prosser
- Subdivision: Other
Other
Other facts
- Listing terms: Cash,Conventional,FHA,VA Loan
- Road surface type: Gravel
Price history
| Date | Event | Price |
|---|---|---|
| 11/6/2024 | Sold | $475,000-7.8%$386/sqft |
Source: | ||
| 8/28/2024 | Listed for sale | $515,000$418/sqft |
Source: | ||
| 8/16/2024 | Pending sale | $515,000$418/sqft |
Source: | ||
| 8/13/2024 | Listed for sale | $515,000+66.9%$418/sqft |
Source: | ||
| 5/7/2024 | Sold | $308,500+99%$250/sqft |
Source: Public Record Report a problem | ||
Public tax history
| Year | Property taxes | Tax assessment |
|---|---|---|
| 2024 | $2,130 +38.4% | $425,240 +43.2% |
| 2023 | $1,539 +73.6% | $296,970 +8.2% |
| 2022 | $887 -29.3% | $274,470 +8.9% |
Find assessor info on the county website
Neighborhood: 99350
Nearby schools
GreatSchools rating
- NAKeene-Riverview Elementary SchoolGrades: PK-2Distance: 2.6 mi
- 4/10Housel Middle SchoolGrades: 6-8Distance: 3.7 mi
- 5/10Prosser High SchoolGrades: 9-12Distance: 3.3 mi
Schools provided by the listing agent
- District: Prosser
Source: PACMLS. This data may not be complete. We recommend contacting the local school district to confirm school assignments for this home.
