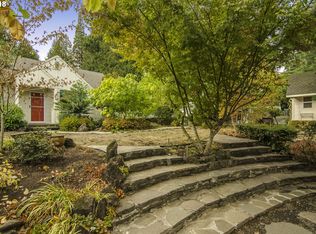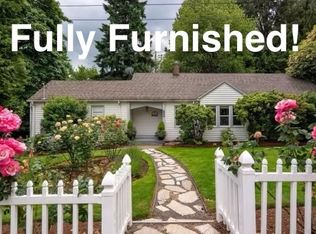Fabulous mid-century on .63-acre park like setting. 1750 SF single level w/660 SF unfinished basement. Wall to wall hardwood floors. Natural sun drenched interior surrounded by picture window views to lush landscape & wooded lot. Spacious kitchen open to entertainers dining room. Generous living room features panoramic back yard view. Your own garden retreat & Koi Pond just minutes to downtown PDX, shopping, dining & transportation. Solid home w/unlimited potential. 3 full bedrooms, tiled bath.
This property is off market, which means it's not currently listed for sale or rent on Zillow. This may be different from what's available on other websites or public sources.

